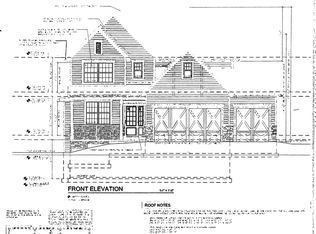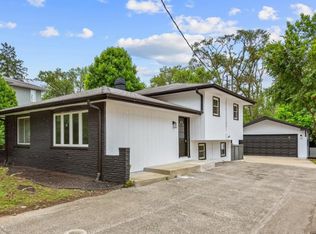Closed
$470,000
295 60th St, Downers Grove, IL 60516
3beds
--sqft
Single Family Residence
Built in 1978
0.41 Acres Lot
$480,000 Zestimate®
$--/sqft
$2,915 Estimated rent
Home value
$480,000
$437,000 - $523,000
$2,915/mo
Zestimate® history
Loading...
Owner options
Explore your selling options
What's special
Great home with updates and space for entertaining located on a block and area with lots of new builds! The main level of the home is completely opened up to the kitchen, living, and dining room. The kitchen was updated about 10 years ago and comes with a cooktop island, breakfast bar, and plenty of cabinetry. Attached is a south facing 3-season sunroom with French doors that faces out to the huge green sunny backyard. On the lower level is the family room with brand new vinyl plank flooring. From there, there is a sub-basement which contains the washer, dryer, and plenty of storage space. The bedrooms on the upper level have brand new carpeting. On the outside the front deck was pressure washed and freshly stained. There is a double wide driveway that leads to the 2-car attached garage. This home sits on an almost 300 foot deep lot with a huge backyard with trees in the far back and a large wood shed for that rider mower and other gardening supplies. The kitchen and baths were updated about 10 years ago. The interior of the home is freshly painted. Close to the Indian Boundary YMCA. 1 mile down Fairview Ave to the Fairview Metra trains.
Zillow last checked: 8 hours ago
Listing updated: April 30, 2025 at 01:01am
Listing courtesy of:
Mark Michalek 312-927-6996,
@properties Christie's International Real Estate
Bought with:
Carol Shroka
CS Real Estate
Source: MRED as distributed by MLS GRID,MLS#: 12320485
Facts & features
Interior
Bedrooms & bathrooms
- Bedrooms: 3
- Bathrooms: 2
- Full bathrooms: 2
Primary bedroom
- Features: Flooring (Carpet)
- Level: Second
- Area: 169 Square Feet
- Dimensions: 13X13
Bedroom 2
- Features: Flooring (Carpet)
- Level: Second
- Area: 130 Square Feet
- Dimensions: 10X13
Bedroom 3
- Features: Flooring (Carpet)
- Level: Second
- Area: 110 Square Feet
- Dimensions: 11X10
Dining room
- Features: Flooring (Hardwood)
- Level: Main
- Area: 104 Square Feet
- Dimensions: 8X13
Family room
- Features: Flooring (Vinyl)
- Level: Lower
- Area: 418 Square Feet
- Dimensions: 19X22
Kitchen
- Features: Flooring (Hardwood)
- Level: Main
- Area: 182 Square Feet
- Dimensions: 14X13
Living room
- Features: Flooring (Hardwood)
- Level: Main
- Area: 242 Square Feet
- Dimensions: 22X11
Other
- Features: Flooring (Other)
- Level: Basement
- Area: 483 Square Feet
- Dimensions: 21X23
Sun room
- Level: Main
- Area: 225 Square Feet
- Dimensions: 15X15
Heating
- Natural Gas
Cooling
- Central Air
Appliances
- Included: Range, Microwave, Dishwasher, Refrigerator, Washer, Dryer, Stainless Steel Appliance(s), Range Hood, Electric Cooktop, Gas Water Heater
Features
- Basement: Partially Finished,Sub-Basement,Full
Interior area
- Total structure area: 0
Property
Parking
- Total spaces: 2
- Parking features: Garage Door Opener, Attached, Garage
- Attached garage spaces: 2
- Has uncovered spaces: Yes
Accessibility
- Accessibility features: No Disability Access
Lot
- Size: 0.41 Acres
- Dimensions: 60X297
Details
- Parcel number: 0916302014
- Special conditions: None
- Other equipment: Ceiling Fan(s), Sump Pump
Construction
Type & style
- Home type: SingleFamily
- Property subtype: Single Family Residence
Materials
- Brick, Frame
Condition
- New construction: No
- Year built: 1978
Utilities & green energy
- Sewer: Septic Tank
- Water: Lake Michigan
Community & neighborhood
Location
- Region: Downers Grove
Other
Other facts
- Listing terms: Conventional
- Ownership: Fee Simple
Price history
| Date | Event | Price |
|---|---|---|
| 4/28/2025 | Sold | $470,000+10.6% |
Source: | ||
| 4/1/2025 | Contingent | $425,000 |
Source: | ||
| 3/27/2025 | Listed for sale | $425,000+27.4% |
Source: | ||
| 9/12/2005 | Sold | $333,500+66.8% |
Source: Public Record | ||
| 12/12/1997 | Sold | $200,000 |
Source: Public Record | ||
Public tax history
| Year | Property taxes | Tax assessment |
|---|---|---|
| 2023 | $4,878 +6.2% | $86,170 +7.1% |
| 2022 | $4,591 +7.5% | $80,450 +1.1% |
| 2021 | $4,270 +1.9% | $79,540 +2% |
Find assessor info on the county website
Neighborhood: 60516
Nearby schools
GreatSchools rating
- 9/10Fairmount Elementary SchoolGrades: PK-6Distance: 0.4 mi
- 5/10O Neill Middle SchoolGrades: 7-8Distance: 0.5 mi
- 8/10Community H S Dist 99 - South High SchoolGrades: 9-12Distance: 1.6 mi
Schools provided by the listing agent
- Elementary: Fairmount Elementary School
- Middle: O Neill Middle School
- High: South High School
- District: 58
Source: MRED as distributed by MLS GRID. This data may not be complete. We recommend contacting the local school district to confirm school assignments for this home.

Get pre-qualified for a loan
At Zillow Home Loans, we can pre-qualify you in as little as 5 minutes with no impact to your credit score.An equal housing lender. NMLS #10287.
Sell for more on Zillow
Get a free Zillow Showcase℠ listing and you could sell for .
$480,000
2% more+ $9,600
With Zillow Showcase(estimated)
$489,600
