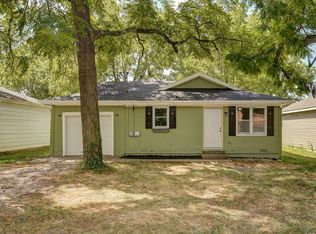Closed
Price Unknown
2949 W Calhoun Street #W, Springfield, MO 65802
3beds
1,480sqft
Single Family Residence
Built in 1947
0.32 Acres Lot
$198,300 Zestimate®
$--/sqft
$1,494 Estimated rent
Home value
$198,300
$184,000 - $212,000
$1,494/mo
Zestimate® history
Loading...
Owner options
Explore your selling options
What's special
Immerse yourself in the ultimate living experience with this fully renovated home. With three spacious bedrooms and three full bathrooms, this exquisite property offers the perfect blend of comfort and convinience. The detached garage, complete with a workshop, provides ample space for all your hobbies and storage needs. Nestled on two expansive lots, the home is embraced by a fully fenced yard. Whether you're a growing family seeking an ideal residence or an investor looking to maximize rental potential, this property is a perfect for that. The three full bathrooms is an attractive option for those interested in renting per room. The versatility of this home is boundless, presenting endless possibilities for customization. You could effortlessly separate the lots and construct a new home, or capitalize on the existing space and build a charming guest house on the vacant lot.The sky's the limit with this remarkable property, and all of this can be yours for just under 200K! Don't miss out on this incredible opportunity to own a magnificent home. Call today to schedule a showing and witness firsthand the unrivaled potential that awaits you.
Zillow last checked: 8 hours ago
Listing updated: August 02, 2024 at 02:58pm
Listed by:
Dulce Hogar 915-440-6374,
Murney Associates - Primrose
Bought with:
Adam Graddy, 2004014961
Keller Williams
Source: SOMOMLS,MLS#: 60246910
Facts & features
Interior
Bedrooms & bathrooms
- Bedrooms: 3
- Bathrooms: 3
- Full bathrooms: 3
Heating
- Central, Electric
Cooling
- Ceiling Fan(s), Central Air
Appliances
- Included: Dishwasher, Free-Standing Electric Oven, Microwave
Features
- Flooring: Carpet, Vinyl
- Has basement: No
- Has fireplace: No
Interior area
- Total structure area: 1,480
- Total interior livable area: 1,480 sqft
- Finished area above ground: 1,480
- Finished area below ground: 0
Property
Parking
- Parking features: Driveway
- Has uncovered spaces: Yes
Features
- Levels: One
- Stories: 1
- Exterior features: Rain Gutters
- Fencing: Chain Link
- Has view: Yes
- View description: City
Lot
- Size: 0.32 Acres
- Dimensions: 100 x 140
- Features: Acreage
Details
- Parcel number: 881316107052
Construction
Type & style
- Home type: SingleFamily
- Architectural style: Traditional
- Property subtype: Single Family Residence
Materials
- Vinyl Siding
- Foundation: Crawl Space
Condition
- Year built: 1947
Utilities & green energy
- Sewer: Public Sewer
- Water: Public
Community & neighborhood
Location
- Region: Springfield
- Subdivision: Hancock Place
Other
Other facts
- Listing terms: Cash,Conventional,FHA,VA Loan
- Road surface type: Asphalt
Price history
| Date | Event | Price |
|---|---|---|
| 9/29/2023 | Sold | -- |
Source: | ||
| 8/31/2023 | Pending sale | $189,900$128/sqft |
Source: | ||
| 8/5/2023 | Price change | $189,900-5%$128/sqft |
Source: | ||
| 7/11/2023 | Listed for sale | $199,900+186%$135/sqft |
Source: | ||
| 5/27/2022 | Sold | -- |
Source: | ||
Public tax history
| Year | Property taxes | Tax assessment |
|---|---|---|
| 2024 | $456 +0.6% | $8,490 |
| 2023 | $453 +0.2% | $8,490 +2.5% |
| 2022 | $452 +0% | $8,280 |
Find assessor info on the county website
Neighborhood: Fairfield Acres
Nearby schools
GreatSchools rating
- 7/10Bissett Elementary SchoolGrades: K-5Distance: 0.1 mi
- 3/10Study Middle SchoolGrades: 6-8Distance: 1.1 mi
- 7/10Central High SchoolGrades: 6-12Distance: 2.7 mi
Schools provided by the listing agent
- Elementary: SGF-Bissett
- Middle: SGF-Westport
- High: SGF-Central
Source: SOMOMLS. This data may not be complete. We recommend contacting the local school district to confirm school assignments for this home.
