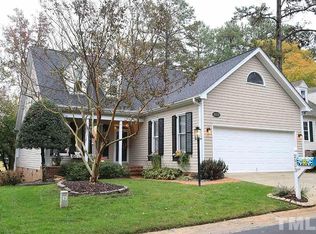Sold for $745,000 on 03/24/25
$745,000
2949 Tillinghast Trl, Raleigh, NC 27613
3beds
2,521sqft
Single Family Residence, Residential
Built in 1991
6,098.4 Square Feet Lot
$737,300 Zestimate®
$296/sqft
$2,453 Estimated rent
Home value
$737,300
$700,000 - $774,000
$2,453/mo
Zestimate® history
Loading...
Owner options
Explore your selling options
What's special
The curb appeal will attract you but the stunning golf course view will seal the deal! This beautiful, custom, home bids welcome from the entry and beckons exploration of each stunning room. Adjacent to the foyer is a secluded study enhanced by a fireplace with flanking built-ins. Across the hall the dining room is ready to host happy gatherings. Relaxing in the family room or enjoying the birds from the cheery sun room area, there's a space for every mood. The kitchen enjoys plentiful counter and cabinet space and has a generous walk in pantry for overflow. Upstairs the primary suite has stellar views of the golf course and a large bath with a tiled shower and whirlpool. One of the secondary bedrooms has ''wow'' factored into the flex area and massive closet. The screened porch will be a favored spot almost year round with golf course and pond views to while away a lazy afternoon. Newer HVAC on main, garage door in '24, updated lighting, plantation shutters, mostly replacement windows.
Zillow last checked: 8 hours ago
Listing updated: October 28, 2025 at 12:45am
Listed by:
Melissa Schambs 919-796-9408,
Berkshire Hathaway HomeService
Bought with:
Wendy Tanson, 208494
Nest Realty of the Triangle
Source: Doorify MLS,MLS#: 10075401
Facts & features
Interior
Bedrooms & bathrooms
- Bedrooms: 3
- Bathrooms: 3
- Full bathrooms: 2
- 1/2 bathrooms: 1
Heating
- Forced Air, Natural Gas, Zoned
Cooling
- Central Air, Dual, Gas
Appliances
- Included: Dishwasher, Gas Range, Microwave, Refrigerator, Washer/Dryer Stacked
- Laundry: Main Level
Features
- Bathtub/Shower Combination, Cathedral Ceiling(s), Ceiling Fan(s), Crown Molding, Double Vanity, Entrance Foyer, Granite Counters, Open Floorplan, Pantry, Separate Shower, Smooth Ceilings, Walk-In Closet(s), Walk-In Shower, Whirlpool Tub
- Flooring: Carpet, Hardwood, Tile
- Doors: French Doors, Storm Door(s)
- Windows: Double Pane Windows, Plantation Shutters, Skylight(s)
- Basement: Crawl Space
- Number of fireplaces: 2
- Fireplace features: Family Room, Gas, Gas Log, Library, Masonry
- Common walls with other units/homes: No Common Walls
Interior area
- Total structure area: 2,521
- Total interior livable area: 2,521 sqft
- Finished area above ground: 2,521
- Finished area below ground: 0
Property
Parking
- Total spaces: 4
- Parking features: Concrete, Driveway, Garage, Garage Door Opener, Off Site
- Attached garage spaces: 2
- Uncovered spaces: 2
Features
- Levels: Two
- Stories: 1
- Patio & porch: Deck, Front Porch, Screened
- Pool features: Association, Outdoor Pool, Community
- Has spa: Yes
- Spa features: Bath
- Has view: Yes
- View description: Golf Course, Pond
- Has water view: Yes
- Water view: Pond
Lot
- Size: 6,098 sqft
- Features: Cul-De-Sac, Landscaped, On Golf Course, Sloped Down, Views
Details
- Parcel number: 0798161057
- Zoning: R-40W
- Special conditions: Standard
Construction
Type & style
- Home type: SingleFamily
- Architectural style: Transitional
- Property subtype: Single Family Residence, Residential
Materials
- Masonite, Stone
- Foundation: Block
- Roof: Shingle
Condition
- New construction: No
- Year built: 1991
Utilities & green energy
- Sewer: Public Sewer
- Water: Public
- Utilities for property: Cable Connected, Electricity Connected, Natural Gas Connected, Sewer Connected, Water Connected
Community & neighborhood
Community
- Community features: Clubhouse, Golf, Playground, Pool, Tennis Court(s)
Location
- Region: Raleigh
- Subdivision: Wildwood Green
HOA & financial
HOA
- Has HOA: Yes
- HOA fee: $916 annually
- Amenities included: Clubhouse, Playground, Pool, Tennis Court(s)
- Services included: Maintenance Grounds
Other financial information
- Additional fee information: Second HOA Fee $194.36 Quarterly
Other
Other facts
- Road surface type: Asphalt
Price history
| Date | Event | Price |
|---|---|---|
| 3/24/2025 | Sold | $745,000-0.7%$296/sqft |
Source: | ||
| 2/22/2025 | Pending sale | $750,000$298/sqft |
Source: | ||
| 2/7/2025 | Listed for sale | $750,000+53.1%$298/sqft |
Source: | ||
| 7/13/2020 | Sold | $490,000$194/sqft |
Source: | ||
| 5/28/2020 | Pending sale | $490,000$194/sqft |
Source: Spencer Properties #2319376 Report a problem | ||
Public tax history
| Year | Property taxes | Tax assessment |
|---|---|---|
| 2025 | $4,637 +3% | $721,888 |
| 2024 | $4,503 +30% | $721,888 +63.5% |
| 2023 | $3,463 +7.9% | $441,577 |
Find assessor info on the county website
Neighborhood: 27613
Nearby schools
GreatSchools rating
- 9/10Barton Pond ElementaryGrades: PK-5Distance: 0.3 mi
- 10/10Leesville Road MiddleGrades: 6-8Distance: 2 mi
- 9/10Leesville Road HighGrades: 9-12Distance: 2 mi
Schools provided by the listing agent
- Elementary: Wake - Barton Pond
- Middle: Wake - Leesville Road
- High: Wake - Leesville Road
Source: Doorify MLS. This data may not be complete. We recommend contacting the local school district to confirm school assignments for this home.
Get a cash offer in 3 minutes
Find out how much your home could sell for in as little as 3 minutes with a no-obligation cash offer.
Estimated market value
$737,300
Get a cash offer in 3 minutes
Find out how much your home could sell for in as little as 3 minutes with a no-obligation cash offer.
Estimated market value
$737,300
