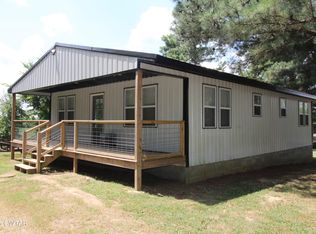Sold for $130,000 on 06/16/23
$130,000
2949 Sidonia Rd, Sharon, TN 38255
3beds
1,388sqft
Residential
Built in 1973
0.72 Acres Lot
$160,700 Zestimate®
$94/sqft
$1,318 Estimated rent
Home value
$160,700
$148,000 - $174,000
$1,318/mo
Zestimate® history
Loading...
Owner options
Explore your selling options
What's special
Unique three-bedroom, two-bathroom home on Sidonia Road, just outside of Sharon, is available now! This property provides an updated look to potential buyers and is highlighted on the interior by an open kitchen, spacious rooms, vinyl flooring, a walk-in closet and shower in the master bedroom, a screened-in porch, and a partial basement! The exterior features Masonite siding, an attached two-car carport with storage, a front deck, and metal roofing with gutters! Additional amenities include two storage buildings, double-paned windows with metal screens. Property is on well and septic. Call us today!
Zillow last checked: 8 hours ago
Listing updated: March 20, 2025 at 08:23pm
Listed by:
Laura Woodruff 731-571-1106,
Wendell Alexander Realty
Bought with:
Non-TVAR Agent
Non-TVAR Agency
Source: Tennessee Valley MLS ,MLS#: 128883
Facts & features
Interior
Bedrooms & bathrooms
- Bedrooms: 3
- Bathrooms: 2
- Full bathrooms: 2
- Main level bathrooms: 2
- Main level bedrooms: 3
Primary bedroom
- Level: Main
- Area: 238
- Dimensions: 17 x 14
Bedroom 2
- Level: Main
- Area: 110
- Dimensions: 11 x 10
Bedroom 3
- Level: Main
- Area: 108
- Dimensions: 9 x 12
Dining room
- Level: Main
- Area: 162
- Dimensions: 18 x 9
Kitchen
- Level: Main
- Area: 162
- Dimensions: 18 x 9
Living room
- Level: Main
- Area: 270
- Dimensions: 18 x 15
Basement
- Area: 0
Heating
- Central/Electric
Cooling
- Central Air
Appliances
- Included: None
- Laundry: Washer/Dryer Hookup
Features
- Flooring: Vinyl
- Basement: Partial
Interior area
- Total structure area: 2,207
- Total interior livable area: 1,388 sqft
Property
Parking
- Total spaces: 2
- Parking features: Double Attached Carport
- Carport spaces: 2
Features
- Levels: One
- Patio & porch: Front Porch, Porch
- Exterior features: Storage
- Fencing: Partial
Lot
- Size: 0.72 Acres
- Dimensions: 0.72+/-acres
- Features: County
Details
- Additional structures: Storage
- Parcel number: 036.07
Construction
Type & style
- Home type: SingleFamily
- Property subtype: Residential
Materials
- Other
- Roof: Metal
Condition
- Year built: 1973
Utilities & green energy
- Sewer: Septic Tank
- Water: Well
Community & neighborhood
Location
- Region: Sharon
- Subdivision: None
Other
Other facts
- Road surface type: Paved
Price history
| Date | Event | Price |
|---|---|---|
| 6/16/2023 | Sold | $130,000+4.1%$94/sqft |
Source: | ||
| 4/21/2023 | Pending sale | $124,900$90/sqft |
Source: | ||
| 4/18/2023 | Listed for sale | $124,900+312.9%$90/sqft |
Source: | ||
| 3/6/2015 | Sold | $30,250$22/sqft |
Source: Public Record Report a problem | ||
Public tax history
| Year | Property taxes | Tax assessment |
|---|---|---|
| 2024 | $402 | $29,325 |
| 2023 | $402 +59.8% | $29,325 +130% |
| 2022 | $252 | $12,750 |
Find assessor info on the county website
Neighborhood: 38255
Nearby schools
GreatSchools rating
- 4/10Sharon SchoolGrades: PK-8Distance: 4.3 mi
- 7/10Westview High SchoolGrades: 9-12Distance: 5 mi
- 7/10Martin Middle SchoolGrades: 6-8Distance: 5.3 mi
Schools provided by the listing agent
- Elementary: Sharon
- Middle: Sharon
- High: Weakley Co.
Source: Tennessee Valley MLS . This data may not be complete. We recommend contacting the local school district to confirm school assignments for this home.

Get pre-qualified for a loan
At Zillow Home Loans, we can pre-qualify you in as little as 5 minutes with no impact to your credit score.An equal housing lender. NMLS #10287.
