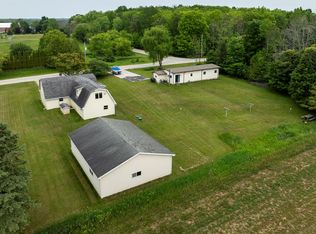Sold
$604,100
2949 S Stevenson Pier Rd, Brussels, WI 54204
3beds
2,875sqft
Inland-Residential
Built in 2010
2.46 Acres Lot
$638,100 Zestimate®
$210/sqft
$3,191 Estimated rent
Home value
$638,100
Estimated sales range
Not available
$3,191/mo
Zestimate® history
Loading...
Owner options
Explore your selling options
What's special
Near the Bay & situated on 2.5 acres w/fruit trees, lush landscape and woods. This craftsman style home welcomes you w/covered front porch. Thoughtfully designed open-concept living areas featuring a great room w/fireplace & vaulted ceiling, an inviting kitchen w/custom cabinets and center island an adjacent dining area that opens on to a large deck w/hot tub overlooking the peaceful woods. The first floor also offers a bedroom, full bath, laundry room and a convenient drop zone by the back garage entrance. The 2nd level features a loft sitting area, primary suite, full bath w/walk-in custom shower. A finished lower level w/3rd bedroom, full bath, rec room & storage/workshop area. Detached 34x25 garage w/furnished guest quarters too!
Zillow last checked: 8 hours ago
Listing updated: May 22, 2025 at 09:44am
Listed by:
Lori Flick 920-493-4606,
Action Realty
Bought with:
Elizabeth Helfenberger
Ben Bartolazzi Real Estate Inc
Source: Door County MLS,MLS#: 143707
Facts & features
Interior
Bedrooms & bathrooms
- Bedrooms: 3
- Bathrooms: 3
- Full bathrooms: 3
Bedroom 1
- Area: 163.54
- Dimensions: 12.5 x 13.08
Bedroom 2
- Area: 220.83
- Dimensions: 12.5 x 17.67
Bedroom 3
- Area: 187.5
- Dimensions: 16.67 x 11.25
Bathroom 1
- Area: 60.94
- Dimensions: 5.42 x 11.25
Bathroom 2
- Area: 93.89
- Dimensions: 8.67 x 10.83
Dining room
- Area: 181.15
- Dimensions: 11.75 x 15.42
Family room
- Area: 760
- Dimensions: 26.67 x 28.5
Kitchen
- Area: 206.84
- Dimensions: 13.42 x 15.42
Living room
- Area: 357.78
- Dimensions: 26.67 x 13.42
Office
- Area: 182.73
- Dimensions: 12.25 x 14.92
Heating
- Forced Air, Natural Gas
Cooling
- Central Air
Interior area
- Total structure area: 2,875
- Total interior livable area: 2,875 sqft
Property
Parking
- Total spaces: 2
- Parking features: 2 Car Garage, Attached, Paved
- Attached garage spaces: 2
- Has uncovered spaces: Yes
Features
- Levels: Two
- Stories: 2
- Patio & porch: Deck, Porch
Lot
- Size: 2.46 Acres
- Dimensions: 328 x 325
Details
- Parcel number: 0120214272431A2
- Zoning: Not Zoned
Construction
Type & style
- Home type: SingleFamily
- Property subtype: Inland-Residential
Condition
- Year built: 2010
Community & neighborhood
Location
- Region: Brussels
Price history
| Date | Event | Price |
|---|---|---|
| 5/22/2025 | Sold | $604,100+4.2%$210/sqft |
Source: | ||
| 3/24/2025 | Contingent | $579,500$202/sqft |
Source: | ||
| 3/21/2025 | Listed for sale | $579,500$202/sqft |
Source: | ||
Public tax history
| Year | Property taxes | Tax assessment |
|---|---|---|
| 2024 | $4,354 -0.1% | $253,100 |
| 2023 | $4,356 +10.7% | $253,100 |
| 2022 | $3,935 +9.2% | $253,100 |
Find assessor info on the county website
Neighborhood: 54204
Nearby schools
GreatSchools rating
- 8/10Southern Door Elementary SchoolGrades: PK-5Distance: 3.1 mi
- 9/10Southern Door Middle SchoolGrades: 6-8Distance: 3.1 mi
- 5/10Southern Door High SchoolGrades: 9-12Distance: 3.1 mi
Schools provided by the listing agent
- District: Southern Door
Source: Door County MLS. This data may not be complete. We recommend contacting the local school district to confirm school assignments for this home.
Get pre-qualified for a loan
At Zillow Home Loans, we can pre-qualify you in as little as 5 minutes with no impact to your credit score.An equal housing lender. NMLS #10287.
