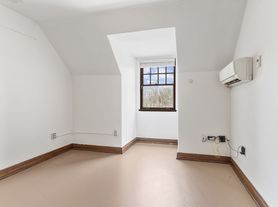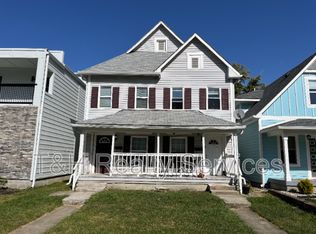Live Minutes from Downtown in Modern Luxury!
Welcome to your dream home! Just 2 minutes from the heart of downtown Indianapolis and IUPUI! This stunning 3-story townhome offers 1,520 sq. ft. of thoughtfully designed living space, built for comfort, style, and convenience.
Built in August 2019, this home features:
Bright, open-concept living spaces perfect for entertaining
A stylish, sun-drenched kitchen with brand-new stainless steel appliances
Upgraded light fixtures and a cozy fireplace for a contemporary touch
Spacious bedrooms with vaulted ceilings, private en-suite bathrooms, and large walk-in closets
Rear-load 2-car attached garage for easy access and added privacy
Set in a vibrant new community, you'll enjoy peaceful surroundings with mature trees, scenic walking trails near The Grove, and views of horse pastures all while being steps away from the energy of downtown.
Landlord seeks tenants with a credit score above 700. Preference for 2-year lease. However, these terms are negotiable.
Don't miss the chance to live in luxury just outside the city core schedule your tour today!
Tenant is responsible for all utilities and driveway snow removal.
Townhouse for rent
Accepts Zillow applications
$1,775/mo
2949 Kirkbride Way, Indianapolis, IN 46222
2beds
1,520sqft
Price may not include required fees and charges.
Townhouse
Available now
Cats, small dogs OK
Central air
In unit laundry
Attached garage parking
Forced air
What's special
Cozy fireplaceStylish sun-drenched kitchenPeaceful surroundingsSpacious bedroomsViews of horse pasturesScenic walking trailsVaulted ceilings
- 15 days |
- -- |
- -- |
Travel times
Facts & features
Interior
Bedrooms & bathrooms
- Bedrooms: 2
- Bathrooms: 3
- Full bathrooms: 2
- 1/2 bathrooms: 1
Heating
- Forced Air
Cooling
- Central Air
Appliances
- Included: Dishwasher, Dryer, Microwave, Oven, Refrigerator, Washer
- Laundry: In Unit
Features
- Flooring: Carpet, Hardwood
Interior area
- Total interior livable area: 1,520 sqft
Property
Parking
- Parking features: Attached
- Has attached garage: Yes
- Details: Contact manager
Features
- Exterior features: Heating system: Forced Air, No Utilities included in rent
Details
- Parcel number: 491104135032002901
Construction
Type & style
- Home type: Townhouse
- Property subtype: Townhouse
Building
Management
- Pets allowed: Yes
Community & HOA
Location
- Region: Indianapolis
Financial & listing details
- Lease term: 1 Year
Price history
| Date | Event | Price |
|---|---|---|
| 10/5/2025 | Listed for rent | $1,775-1.4%$1/sqft |
Source: Zillow Rentals | ||
| 10/5/2025 | Listing removed | $1,800$1/sqft |
Source: Zillow Rentals | ||
| 9/20/2025 | Price change | $1,800-2.7%$1/sqft |
Source: Zillow Rentals | ||
| 9/2/2025 | Price change | $1,850-2.5%$1/sqft |
Source: Zillow Rentals | ||
| 8/16/2025 | Price change | $1,897-2.7%$1/sqft |
Source: Zillow Rentals | ||

