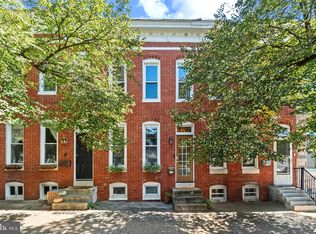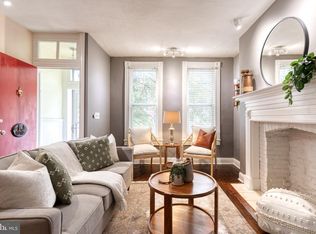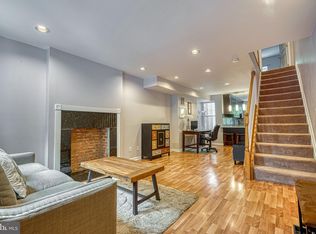Sold for $280,000 on 06/10/24
$280,000
2949 Keswick Rd, Baltimore, MD 21211
3beds
1,208sqft
Townhouse
Built in 1880
871.2 Square Feet Lot
$299,800 Zestimate®
$232/sqft
$1,705 Estimated rent
Home value
$299,800
$267,000 - $336,000
$1,705/mo
Zestimate® history
Loading...
Owner options
Explore your selling options
What's special
Prime Location! Welcome to 2949 Keswick Rd, nestled in the vibrant heart of Hampden. This historic brick Baltimore row home backs directly to Wyman Park field and Stony Run Trail. Enjoy a leisurely walk to JHU, R.House, and the Avenue, with convenient access to I-83 ensuring a hassle-free commute and ample street parking. Start your mornings with coffee or unwind in the evenings with a cocktail on the back deck, surrounded by a beautifully landscaped yard and sturdy fence, all while enjoying the serene views of Stony Run. This home features two bedrooms and one large bathroom, with potential for a third bedroom in the partially finished basement. Recent upgrades in this well maintained home include a new HVAC system in 2020 and basement waterproofing, complete with a French drain and warranty, in 2023. Welcome home!
Zillow last checked: 8 hours ago
Listing updated: June 10, 2024 at 04:01am
Listed by:
Julia Neal 410-491-7141,
Next Step Realty,
Listing Team: W Home Group
Bought with:
Blake Carroll, 678368
RE/MAX Advantage Realty
Source: Bright MLS,MLS#: MDBA2122568
Facts & features
Interior
Bedrooms & bathrooms
- Bedrooms: 3
- Bathrooms: 1
- Full bathrooms: 1
Basement
- Area: 704
Heating
- Forced Air, Natural Gas
Cooling
- Central Air, Electric
Appliances
- Included: Dishwasher, Dryer, Microwave, Oven/Range - Gas, Refrigerator, Washer, Water Heater, Gas Water Heater
Features
- Ceiling Fan(s), Dining Area, Floor Plan - Traditional
- Flooring: Hardwood, Laminate
- Basement: Walk-Out Access,Space For Rooms,Partially Finished,Interior Entry,Water Proofing System
- Has fireplace: No
Interior area
- Total structure area: 1,712
- Total interior livable area: 1,208 sqft
- Finished area above ground: 1,008
- Finished area below ground: 200
Property
Parking
- Parking features: On Street
- Has uncovered spaces: Yes
Accessibility
- Accessibility features: None
Features
- Levels: Three
- Stories: 3
- Patio & porch: Deck, Roof, Patio
- Exterior features: Sidewalks, Street Lights
- Pool features: None
- Fencing: Back Yard
- Has view: Yes
- View description: Park/Greenbelt
Lot
- Size: 871.20 sqft
- Features: Backs - Parkland
Details
- Additional structures: Above Grade, Below Grade
- Parcel number: 0313123642 023
- Zoning: R-7
- Special conditions: Standard
Construction
Type & style
- Home type: Townhouse
- Architectural style: Traditional
- Property subtype: Townhouse
Materials
- Brick
- Foundation: Other
Condition
- Good
- New construction: No
- Year built: 1880
Utilities & green energy
- Sewer: Public Sewer
- Water: Public
Community & neighborhood
Location
- Region: Baltimore
- Subdivision: Hampden Historic District
- Municipality: Baltimore City
Other
Other facts
- Listing agreement: Exclusive Right To Sell
- Ownership: Ground Rent
Price history
| Date | Event | Price |
|---|---|---|
| 6/10/2024 | Sold | $280,000+7.7%$232/sqft |
Source: | ||
| 5/9/2024 | Pending sale | $259,900$215/sqft |
Source: | ||
| 5/2/2024 | Listed for sale | $259,900+23.8%$215/sqft |
Source: | ||
| 6/21/2018 | Sold | $210,000+2.4%$174/sqft |
Source: Agent Provided | ||
| 6/8/2018 | Pending sale | $205,000$170/sqft |
Source: Coldwell Banker Residential Brokerage - Roland Park #1005065471 | ||
Public tax history
| Year | Property taxes | Tax assessment |
|---|---|---|
| 2025 | -- | $194,100 +1.5% |
| 2024 | $4,515 +1.5% | $191,300 +1.5% |
| 2023 | $4,449 +1.5% | $188,500 +1.5% |
Find assessor info on the county website
Neighborhood: Hampden
Nearby schools
GreatSchools rating
- 6/10Hampden Elementary/Middle SchoolGrades: PK-8Distance: 0.6 mi
- 3/10Academy For College And Career ExplorationGrades: 6-12Distance: 0.8 mi
- NAIndependence School Local IGrades: 9-12Distance: 0.8 mi
Schools provided by the listing agent
- District: Baltimore City Public Schools
Source: Bright MLS. This data may not be complete. We recommend contacting the local school district to confirm school assignments for this home.

Get pre-qualified for a loan
At Zillow Home Loans, we can pre-qualify you in as little as 5 minutes with no impact to your credit score.An equal housing lender. NMLS #10287.
Sell for more on Zillow
Get a free Zillow Showcase℠ listing and you could sell for .
$299,800
2% more+ $5,996
With Zillow Showcase(estimated)
$305,796

