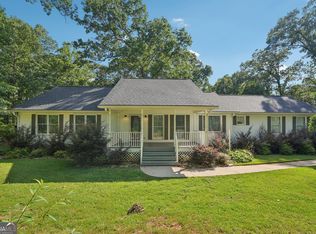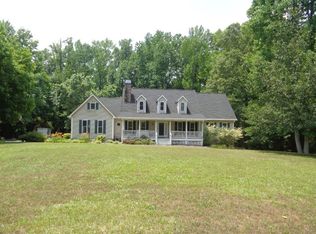AMAZING PIECE OF PROPERTY & LOCATION! This Beautiful Cape Cod has been Renovated from Top to Bottom * A complete Family Compound on 3.69 Acres set back off of Gordon Rd w/3 Car Detached Garage * 4 BR 3BA & (2) 1/2 BA's * True Teen Suite Up w/LR, BR & FULL BA * Terrace Level w/Gym, LR, GORGEOUS Game Room w/HUGE BAR & 1/2 BA * Relax on the LARGE front porch or hang out on the huge expanded Deck or Grill out under the Covered lower back Patio * Enjoy the Beautiful Sparkling in-ground Pool or play outdoor games on your expansive backyard * All Bathrooms & Kitchen have been renovated with Granite & Tile * Replaced ALL HVAC's, Tankless Water Heater, Roof, Gutters, New Driveway, New Pool Liner, Added Stone to Exterior, & MUCH More. Welcome Home!
This property is off market, which means it's not currently listed for sale or rent on Zillow. This may be different from what's available on other websites or public sources.

