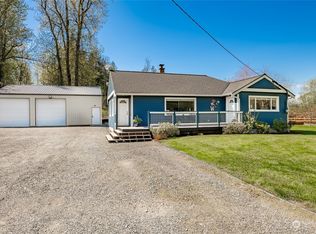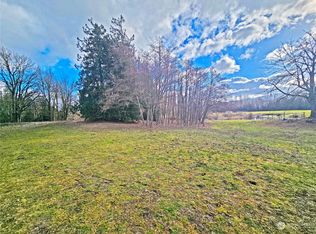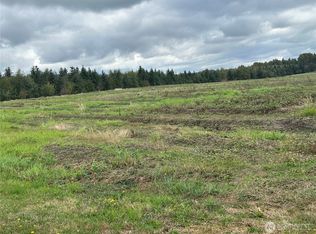Sold
Listed by:
Lynda L. Hinton,
Windermere Real Estate Whatcom
Bought with: Keller Williams West Sound
$1,200,000
2949 E Badger Road, Everson, WA 98247
12beds
5,290sqft
Single Family Residence
Built in 1982
7 Acres Lot
$1,362,800 Zestimate®
$227/sqft
$3,652 Estimated rent
Home value
$1,362,800
$1.20M - $1.55M
$3,652/mo
Zestimate® history
Loading...
Owner options
Explore your selling options
What's special
This is a fabulous income opportunity that can brighten your world! Imagine acres and greenhouses filled with colorful peonies (and some very rare varieties) along with a well-appointed, single level home of 3,867 sf with 3 beds and 2.75 baths and a 2015 triple-wide manufactured home with 4 beds and 4 baths (in the process of being it's own parcel of 1.5 ac). Both homes have shops and the one near the main home has a 16 x 16 refrigeration room with loft storage. The land has been organically farmed as well as the surrounding landscape of the main house (hence, there are a few dandelions right now). Truly you must see this property to appreciate the beauty and the opportunity for a 300-400K annual income as the peonies sell out annually.
Zillow last checked: 8 hours ago
Listing updated: December 21, 2023 at 02:38pm
Listed by:
Lynda L. Hinton,
Windermere Real Estate Whatcom
Bought with:
Lea McCullough
Keller Williams West Sound
Source: NWMLS,MLS#: 2070790
Facts & features
Interior
Bedrooms & bathrooms
- Bedrooms: 12
- Bathrooms: 10
- Full bathrooms: 4
- 3/4 bathrooms: 2
- Main level bedrooms: 8
Primary bedroom
- Level: Main
Primary bedroom
- Level: Main
Primary bedroom
- Level: Main
Bedroom
- Level: Main
Bedroom
- Level: Main
Bedroom
- Level: Main
Bedroom
- Level: Main
Bedroom
- Level: Main
Bathroom full
- Level: Main
Bathroom full
- Level: Main
Bathroom full
- Level: Main
Bathroom full
- Level: Main
Bathroom three quarter
- Level: Main
Bathroom three quarter
- Level: Main
Other
- Level: Main
Den office
- Level: Main
Dining room
- Level: Main
Entry hall
- Level: Main
Great room
- Level: Main
Kitchen with eating space
- Level: Main
Kitchen without eating space
- Level: Main
Living room
- Level: Main
Utility room
- Level: Main
Heating
- Fireplace(s), Heat Pump, Radiant
Cooling
- Has cooling: Yes
Appliances
- Included: Dryer, Washer, Dishwasher, Microwave, Refrigerator, StoveRange, Water Heater: Electric (2), Water Heater Location: In Closets
Features
- Bath Off Primary, Central Vacuum, Ceiling Fan(s), Dining Room, High Tech Cabling
- Flooring: Ceramic Tile, Marble, Stone, Vinyl Plank
- Windows: Double Pane/Storm Window, Skylight(s)
- Basement: None
- Number of fireplaces: 2
- Fireplace features: Electric, Main Level: 2, Fireplace
Interior area
- Total structure area: 3,480
- Total interior livable area: 5,290 sqft
Property
Parking
- Total spaces: 7
- Parking features: RV Parking, Driveway, Attached Garage, Detached Garage
- Attached garage spaces: 7
Features
- Levels: One
- Stories: 1
- Entry location: Main
- Patio & porch: Ceramic Tile, Second Kitchen, Second Primary Bedroom, Bath Off Primary, Built-In Vacuum, Ceiling Fan(s), Double Pane/Storm Window, Dining Room, High Tech Cabling, Jetted Tub, Skylight(s), Sprinkler System, Vaulted Ceiling(s), Walk-In Closet(s), Fireplace, Water Heater
- Spa features: Bath
- Has view: Yes
- View description: Mountain(s), Territorial
- Frontage length: Waterfront Ft: 666
Lot
- Size: 7 Acres
- Features: Corner Lot, Paved, Barn, Cable TV, Gas Available, Green House, High Speed Internet, Outbuildings, Patio, Propane, RV Parking, Shop, Sprinkler System
- Topography: Equestrian,Level
- Residential vegetation: Fruit Trees, Garden Space, Wooded
Details
- Additional structures: ADU Beds: 4, ADU Baths: 4
- Parcel number: 4004170234890000
- Zoning description: AG,Jurisdiction: County
- Special conditions: Standard
- Other equipment: Leased Equipment: Propane Tank
Construction
Type & style
- Home type: SingleFamily
- Architectural style: Traditional
- Property subtype: Single Family Residence
Materials
- Cement Planked, Stone, Wood Siding
- Foundation: Poured Concrete, Tie Down
- Roof: Composition,See Remarks
Condition
- Very Good
- Year built: 1982
Details
- Builder model: Custom Designed
Utilities & green energy
- Electric: Company: PSE
- Sewer: Septic Tank, Company: Private septics (2)
- Water: Individual Well, Public, Company: Meadowbrook Water Association/Well
- Utilities for property: T-Mobile, T-Mobile
Community & neighborhood
Location
- Region: Everson
- Subdivision: Everson
Other
Other facts
- Listing terms: Cash Out,Conventional
- Cumulative days on market: 660 days
Price history
| Date | Event | Price |
|---|---|---|
| 12/21/2023 | Sold | $1,200,000-19.9%$227/sqft |
Source: | ||
| 10/8/2023 | Pending sale | $1,499,000$283/sqft |
Source: | ||
| 7/5/2023 | Price change | $1,499,000-7.8%$283/sqft |
Source: | ||
| 6/8/2023 | Price change | $1,625,000-4.4%$307/sqft |
Source: | ||
| 5/20/2023 | Listed for sale | $1,700,000+269.6%$321/sqft |
Source: | ||
Public tax history
| Year | Property taxes | Tax assessment |
|---|---|---|
| 2024 | $12,654 +10% | $1,511,925 +1.7% |
| 2023 | $11,501 +1.3% | $1,486,721 +11% |
| 2022 | $11,356 +12.3% | $1,339,411 +28% |
Find assessor info on the county website
Neighborhood: 98247
Nearby schools
GreatSchools rating
- 4/10Sumas Elementary SchoolGrades: PK-5Distance: 3.8 mi
- 6/10Nooksack Valley High SchoolGrades: 7-12Distance: 1 mi
- 5/10Nooksack Valley Middle SchoolGrades: 6-8Distance: 2.9 mi
Schools provided by the listing agent
- Elementary: Nooksack Elem
- Middle: Nooksack Vly Mid
- High: Nooksack Vly High
Source: NWMLS. This data may not be complete. We recommend contacting the local school district to confirm school assignments for this home.
Get pre-qualified for a loan
At Zillow Home Loans, we can pre-qualify you in as little as 5 minutes with no impact to your credit score.An equal housing lender. NMLS #10287.



