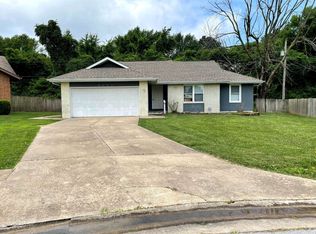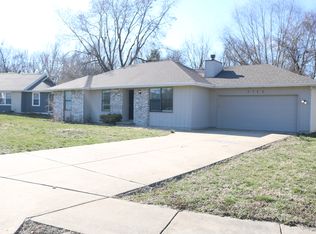Closed
Price Unknown
2948 W Swan, Springfield, MO 65807
3beds
1,168sqft
Single Family Residence
Built in 1992
0.29 Acres Lot
$226,400 Zestimate®
$--/sqft
$1,267 Estimated rent
Home value
$226,400
$215,000 - $238,000
$1,267/mo
Zestimate® history
Loading...
Owner options
Explore your selling options
What's special
Back on the market no fault of seller. Welcome home to 2948 West Swan! 3bed/2 full bath/2 car garage home is cute as can be. Living room features a fireplace with wood mantle and vaulted ceilings. Pass-through window between living and dining make the space feel nice and open. In the kitchen you'll find a pantry closet with built-in shelves and baskets to help you keep your pantry items organized, a window over the sink to look out into the backyard while you're doing dishes, and a sliding glass door that lets in natural light. Bonus: refrigerator stays with the home! All three bedrooms are good sized and primary bedroom has an ensuite bathroom for your convenience. Both bathrooms have been completely remodeled. Outside you will find a massive backyard and shed. Updates: New vinyl siding installed September 2023, New sump pump and vapor barrier installed September 2021, New Hot Water Heater end of 2022, Gas fireplace insert 2021 (fresh paint and new mantle), Furnace replaced in 2012, Both bathrooms fully remodeled, Updated light fixtures throughout, New blinds in 2022, New Fence gate and fence repair in 2023, and All windows and back glass door replaced in 2021. Lots of updates and located on a cul-de-sac close to Chesterfield Park. Wyze security system stays with the home. Kickapoo School District.
Zillow last checked: 8 hours ago
Listing updated: August 02, 2024 at 02:56pm
Listed by:
Jim L Colton 417-880-0147,
Murney Associates - Primrose
Bought with:
Wyatt McHaffie, 2021040632
Alpha Realty MO, LLC
Source: SOMOMLS,MLS#: 60248110
Facts & features
Interior
Bedrooms & bathrooms
- Bedrooms: 3
- Bathrooms: 2
- Full bathrooms: 2
Primary bedroom
- Area: 176.89
- Dimensions: 13.3 x 13.3
Bedroom 2
- Area: 99.51
- Dimensions: 9.3 x 10.7
Bedroom 3
- Area: 105.09
- Dimensions: 9.3 x 11.3
Dining area
- Area: 91.12
- Dimensions: 13.4 x 6.8
Kitchen
- Area: 108.54
- Dimensions: 13.4 x 8.1
Living room
- Area: 228.76
- Dimensions: 17.2 x 13.3
Heating
- Central, Fireplace(s), Natural Gas
Cooling
- Ceiling Fan(s), Central Air
Appliances
- Included: Dishwasher, Disposal, Gas Water Heater, Microwave, Refrigerator
- Laundry: Laundry Room
Features
- Vaulted Ceiling(s), Walk-In Closet(s), Walk-in Shower
- Flooring: Carpet, Laminate, Tile
- Windows: Blinds, Double Pane Windows, Shutters, Tilt-In Windows
- Has basement: No
- Has fireplace: Yes
- Fireplace features: Gas, Insert
Interior area
- Total structure area: 1,168
- Total interior livable area: 1,168 sqft
- Finished area above ground: 1,168
- Finished area below ground: 0
Property
Parking
- Total spaces: 2
- Parking features: Driveway, Garage Door Opener, Garage Faces Front
- Attached garage spaces: 2
- Has uncovered spaces: Yes
Features
- Levels: One
- Stories: 1
- Patio & porch: Patio
- Fencing: Chain Link,Full,Privacy
- Has view: Yes
- View description: City
Lot
- Size: 0.29 Acres
- Dimensions: 79 x 161
- Features: Cul-De-Sac
Details
- Parcel number: 881809101227
Construction
Type & style
- Home type: SingleFamily
- Architectural style: Traditional
- Property subtype: Single Family Residence
Materials
- Vinyl Siding, Wood Siding
- Foundation: Brick/Mortar, Crawl Space
Condition
- Year built: 1992
Utilities & green energy
- Sewer: Public Sewer
- Water: Public
Community & neighborhood
Security
- Security features: Security System, Smoke Detector(s)
Location
- Region: Springfield
- Subdivision: Fieldcrest
Other
Other facts
- Listing terms: Cash,Conventional
- Road surface type: Concrete
Price history
| Date | Event | Price |
|---|---|---|
| 10/16/2023 | Sold | -- |
Source: | ||
| 9/20/2023 | Pending sale | $219,900$188/sqft |
Source: | ||
| 9/12/2023 | Listed for sale | $219,900+175.2%$188/sqft |
Source: | ||
| 7/8/2013 | Sold | -- |
Source: Agent Provided Report a problem | ||
| 5/25/2013 | Price change | $79,900-11.1%$68/sqft |
Source: Right Choice Realtors, LLC #351537 Report a problem | ||
Public tax history
| Year | Property taxes | Tax assessment |
|---|---|---|
| 2025 | $1,227 | $28,750 +29.8% |
| 2024 | $1,227 +0.5% | $22,150 |
| 2023 | $1,220 +15.1% | $22,150 +12.3% |
Find assessor info on the county website
Neighborhood: 65807
Nearby schools
GreatSchools rating
- 6/10Jeffries Elementary SchoolGrades: PK-5Distance: 0.4 mi
- 8/10Carver Middle SchoolGrades: 6-8Distance: 1.1 mi
- 8/10Kickapoo High SchoolGrades: 9-12Distance: 2.7 mi
Schools provided by the listing agent
- Elementary: SGF-Jeffries
- Middle: SGF-Carver
- High: SGF-Kickapoo
Source: SOMOMLS. This data may not be complete. We recommend contacting the local school district to confirm school assignments for this home.

