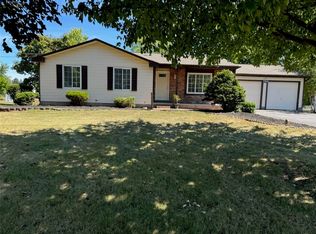Dynamic Contemporary with vaulted ceilings, skylight, .89 acre lot. Bath off master. Super lower level with pellet stove. Glass block windows. New door off family room to patio. Parquet floor in dining room. Undermount radio in kitchen stays. Driveway is common at entrance and then separates. Roof-2013. Sectional is available in family room. Delayed Showings & Negotiations: Showings: October 5,6,7,8 from 12:00 p.m. to 7:00 p.m. Open House Saturday, October 8 from 1:00 p.m. to 3:00 p.m. Offers in by Sunday, October 9 at 2:00 p.m.
This property is off market, which means it's not currently listed for sale or rent on Zillow. This may be different from what's available on other websites or public sources.
