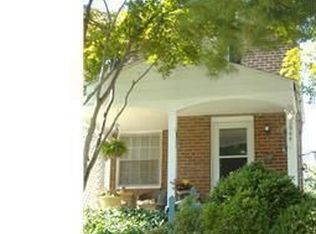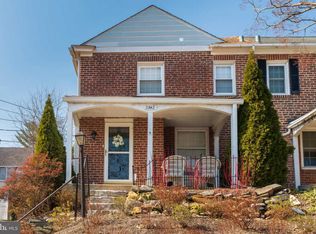Sold for $470,000 on 06/13/25
$470,000
2948 Normandy Rd, Ardmore, PA 19003
3beds
1,560sqft
Single Family Residence
Built in 1945
0.28 Acres Lot
$481,800 Zestimate®
$301/sqft
$2,783 Estimated rent
Home value
$481,800
$434,000 - $535,000
$2,783/mo
Zestimate® history
Loading...
Owner options
Explore your selling options
What's special
Make this your new home, in the heart of the Main Line. Step in to this all brick and stone colonial twin. Enter in to the vestibule, with entry closet, then there are glass french doors leading to the living room with oak hardwood floors and a corner wood burning fireplace, this leads to a large formal dining room with HW flooring. The eat-in-kitchen has white wood cabinets with granite counter tops. There are all stainless steel appliances, dishwasher, microwave, range, garbage disposal, and refrigerator. The first floor is bright and sunny. Upstairs is the master bedroom with it's own private full ceramic tile bath. Then there are two additional generous sized bedrooms and second full ceramic tile bathroom. All bedrooms have oak hardwood floors. The basement has a two car side entry garage, laundry room with laundry sink, with clothes washer & clothes dryer included, and a partially finished den, great spot for kids to play. New garage door and storage shelving in garage. . Outside is the covered front porch sitting high with clear views of extensive landscaping. From the kitchen there is large paver patio, which is nestled in the rear yard with trees, shrubbery and privacy. Just a block away is Haverford Township Normandy public park, also enjoy Haverford Township's SKATIUM, owned and operated by the township.
Zillow last checked: 8 hours ago
Listing updated: July 03, 2025 at 02:37am
Listed by:
Douglas Kriebel 215-855-5600,
Coldwell Banker Hearthside
Bought with:
Robin Gordon, AB049690L
BHHS Fox & Roach-Haverford
Marty Clarke, RS374435
BHHS Fox & Roach-Haverford
Source: Bright MLS,MLS#: PADE2089408
Facts & features
Interior
Bedrooms & bathrooms
- Bedrooms: 3
- Bathrooms: 2
- Full bathrooms: 2
Bedroom 1
- Features: Flooring - HardWood
- Level: Upper
- Area: 192 Square Feet
- Dimensions: 16 x 12
Bedroom 2
- Features: Flooring - Wood
- Level: Upper
- Area: 132 Square Feet
- Dimensions: 12 x 11
Bedroom 3
- Features: Flooring - Wood
- Level: Upper
- Area: 110 Square Feet
- Dimensions: 11 x 10
Bathroom 1
- Features: Bathroom - Walk-In Shower, Flooring - Ceramic Tile
- Level: Upper
Bathroom 2
- Features: Bathroom - Tub Shower, Flooring - Ceramic Tile
- Level: Upper
Bonus room
- Level: Lower
- Area: 80 Square Feet
- Dimensions: 10 x 8
Dining room
- Features: Flooring - HardWood
- Level: Main
- Area: 204 Square Feet
- Dimensions: 17 x 12
Kitchen
- Features: Flooring - Ceramic Tile, Granite Counters, Eat-in Kitchen, Kitchen - Gas Cooking
- Level: Main
- Area: 136 Square Feet
- Dimensions: 17 x 8
Living room
- Features: Flooring - Wood, Fireplace - Wood Burning
- Level: Main
- Area: 323 Square Feet
- Dimensions: 19 x 17
Heating
- Hot Water, Natural Gas
Cooling
- Ceiling Fan(s), Window Unit(s), Electric
Appliances
- Included: Microwave, Built-In Range, Dishwasher, Dryer, Washer, Disposal, Gas Water Heater
- Laundry: Has Laundry, In Basement
Features
- Flooring: Hardwood
- Windows: Replacement
- Basement: Partially Finished,Exterior Entry,Garage Access
- Number of fireplaces: 1
- Fireplace features: Corner
Interior area
- Total structure area: 1,560
- Total interior livable area: 1,560 sqft
- Finished area above ground: 1,480
- Finished area below ground: 80
Property
Parking
- Total spaces: 6
- Parking features: Garage Faces Side, Driveway, Attached, On Street
- Attached garage spaces: 2
- Uncovered spaces: 4
Accessibility
- Accessibility features: None
Features
- Levels: Two
- Stories: 2
- Pool features: None
- Fencing: Back Yard,Privacy
Lot
- Size: 0.28 Acres
- Dimensions: 30.00 x 103.00
Details
- Additional structures: Above Grade, Below Grade
- Parcel number: 22060158500
- Zoning: RESIDENTIAL
- Special conditions: Standard
Construction
Type & style
- Home type: SingleFamily
- Architectural style: Colonial
- Property subtype: Single Family Residence
- Attached to another structure: Yes
Materials
- Brick
- Foundation: Stone
- Roof: Asphalt
Condition
- Very Good
- New construction: No
- Year built: 1945
Utilities & green energy
- Electric: 100 Amp Service
- Sewer: Public Sewer
- Water: Public
- Utilities for property: Fiber Optic
Community & neighborhood
Location
- Region: Ardmore
- Subdivision: Ardmore Park
- Municipality: HAVERFORD TWP
Other
Other facts
- Listing agreement: Exclusive Agency
- Listing terms: Cash,Conventional,FHA,VA Loan
- Ownership: Fee Simple
Price history
| Date | Event | Price |
|---|---|---|
| 6/13/2025 | Sold | $470,000+1.1%$301/sqft |
Source: | ||
| 5/16/2025 | Contingent | $464,900$298/sqft |
Source: | ||
| 5/10/2025 | Listed for sale | $464,900+65.4%$298/sqft |
Source: | ||
| 9/3/2015 | Sold | $281,000-6%$180/sqft |
Source: Public Record | ||
| 7/2/2015 | Pending sale | $299,000$192/sqft |
Source: Duffy Real Estate-Narberth #6586836 | ||
Public tax history
| Year | Property taxes | Tax assessment |
|---|---|---|
| 2025 | $6,678 +6.2% | $244,480 |
| 2024 | $6,286 +2.9% | $244,480 |
| 2023 | $6,108 +2.4% | $244,480 |
Find assessor info on the county website
Neighborhood: 19003
Nearby schools
GreatSchools rating
- 5/10Chestnutwold El SchoolGrades: K-5Distance: 0.5 mi
- 9/10Haverford Middle SchoolGrades: 6-8Distance: 1.4 mi
- 10/10Haverford Senior High SchoolGrades: 9-12Distance: 1.4 mi
Schools provided by the listing agent
- Elementary: Chestnutwold
- Middle: Haverford
- High: Haverford Senior
- District: Haverford Township
Source: Bright MLS. This data may not be complete. We recommend contacting the local school district to confirm school assignments for this home.

Get pre-qualified for a loan
At Zillow Home Loans, we can pre-qualify you in as little as 5 minutes with no impact to your credit score.An equal housing lender. NMLS #10287.
Sell for more on Zillow
Get a free Zillow Showcase℠ listing and you could sell for .
$481,800
2% more+ $9,636
With Zillow Showcase(estimated)
$491,436
