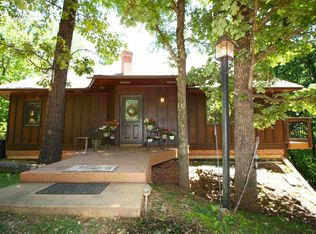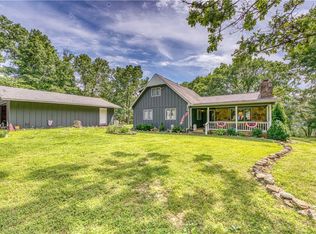CHECK OUT THIS EXTREMELY WELL-BUILT & WONDERFULLY UNIQUE HOME ON 45 WOODED/PRIVATE ACRES! This 3BR/3BA home has a full, unfinished, walk-out basement that makes a great workshop/storage area! BIG kitchen/dining room with TONS of cabinet space & dual pantries! Nice Hardwood floors throughout the main and upper levels with ceramic tile floors in the bathrooms. Beautiful wood ceilings & other woodwork throughout the house gives it a modern feel. The unique architecture of the home uses every square inch of space perfectly and makes the home feel MUCH bigger and gives it an AWESOME open floor plan! Large Decks on the Main Floor and Upper Floor provide OUTSTANDING views of the Ozark Mountains!
This property is off market, which means it's not currently listed for sale or rent on Zillow. This may be different from what's available on other websites or public sources.

