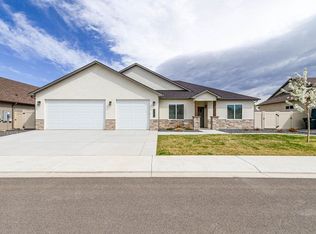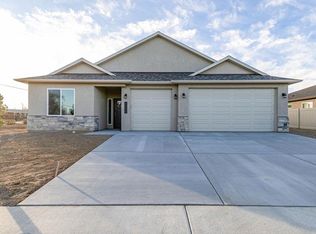Sold for $490,000
$490,000
2948 Jon Hall Rd #B, Grand Junction, CO 81503
3beds
2baths
1,618sqft
Single Family Residence
Built in 2021
8,276.4 Square Feet Lot
$495,100 Zestimate®
$303/sqft
$2,461 Estimated rent
Home value
$495,100
$460,000 - $530,000
$2,461/mo
Zestimate® history
Loading...
Owner options
Explore your selling options
What's special
OPEN HOUSE! Sunday, June 22nd from 11 AM - 1 PM This bright and spacious home features soaring ceilings, large windows, and a split floor plan! The living room offers breathtaking views of the Bookcliffs and is pre-wired for surround sound. The kitchen is a chef's dream, equipped with a gas cooktop, convection oven, high-end finishes, and a large pantry. The primary suite includes a walk-in closet and a luxurious ensuite bath with a double-head shower. Enjoy outdoor living with fully landscaped front and back yards, a sprinkler system, and pre-plumbing ready for raised garden beds. The oversized three-car garage also includes a bonus workshop area. Every detail has been thoughtfully designed, making this home ready for you to move in and enjoy! Also, wider doorways & no steps in or out.
Zillow last checked: 8 hours ago
Listing updated: August 08, 2025 at 09:14am
Listed by:
LORI ANN ERB 970-778-2100,
NEXTHOME VALLEY PROPERTIES
Bought with:
JULIE ADAMS
LIFESTYLE LIVING REAL ESTATE, LLC
Source: GJARA,MLS#: 20252494
Facts & features
Interior
Bedrooms & bathrooms
- Bedrooms: 3
- Bathrooms: 2
Primary bedroom
- Level: Main
- Dimensions: 11.9x13.10
Bedroom 2
- Level: Main
- Dimensions: 10.4x10.11
Bedroom 3
- Level: Main
- Dimensions: 10.5x10.10
Dining room
- Level: Main
- Dimensions: 8x12.4
Family room
- Dimensions: 0
Kitchen
- Level: Main
- Dimensions: 12x21.2
Laundry
- Level: Main
- Dimensions: 7.11x9.8
Living room
- Level: Main
- Dimensions: 15.11x17.9
Heating
- Forced Air, Natural Gas
Cooling
- Central Air
Appliances
- Included: Dishwasher, Gas Cooktop, Microwave, Refrigerator
Features
- Ceiling Fan(s), Kitchen/Dining Combo, Main Level Primary
- Flooring: Carpet, Luxury Vinyl, Luxury VinylPlank, Tile
- Has fireplace: No
- Fireplace features: None
Interior area
- Total structure area: 1,618
- Total interior livable area: 1,618 sqft
Property
Parking
- Total spaces: 3
- Parking features: Attached, Garage, Garage Door Opener
- Attached garage spaces: 3
Accessibility
- Accessibility features: None
Features
- Levels: One
- Stories: 1
- Patio & porch: Covered, Patio
- Exterior features: None, Sprinkler/Irrigation
- Fencing: Full
Lot
- Size: 8,276 sqft
- Dimensions: 77 x 105
- Features: Corner Lot, Landscaped, Sprinkler System
Details
- Parcel number: 294332246015
- Zoning description: RL-4
Construction
Type & style
- Home type: SingleFamily
- Architectural style: Ranch
- Property subtype: Single Family Residence
Materials
- Stucco, Wood Frame
- Foundation: Slab
- Roof: Asphalt,Composition
Condition
- Year built: 2021
Utilities & green energy
- Sewer: Connected
- Water: Public
Community & neighborhood
Location
- Region: Grand Junction
- Subdivision: Orchard Park
HOA & financial
HOA
- Has HOA: Yes
- HOA fee: $645 annually
- Services included: Common Area Maintenance, Legal/Accounting, Sprinkler
Other
Other facts
- Road surface type: Paved
Price history
| Date | Event | Price |
|---|---|---|
| 8/8/2025 | Sold | $490,000-1.2%$303/sqft |
Source: GJARA #20252494 Report a problem | ||
| 6/21/2025 | Pending sale | $495,900$306/sqft |
Source: GJARA #20252494 Report a problem | ||
| 5/29/2025 | Listed for sale | $495,900+48%$306/sqft |
Source: GJARA #20252494 Report a problem | ||
| 6/16/2021 | Sold | $335,000$207/sqft |
Source: Public Record Report a problem | ||
Public tax history
| Year | Property taxes | Tax assessment |
|---|---|---|
| 2025 | $2,110 +0.5% | $31,790 +1% |
| 2024 | $2,099 +30.2% | $31,490 -3.6% |
| 2023 | $1,612 +120.9% | $32,670 +59.6% |
Find assessor info on the county website
Neighborhood: 81503
Nearby schools
GreatSchools rating
- 7/10Mesa View Elementary SchoolGrades: PK-5Distance: 0.3 mi
- 5/10Orchard Mesa Middle SchoolGrades: 6-8Distance: 2.6 mi
- 4/10Central High SchoolGrades: 9-12Distance: 4.3 mi
Schools provided by the listing agent
- Elementary: Mesa View
- Middle: Orchard Mesa
- High: Central
Source: GJARA. This data may not be complete. We recommend contacting the local school district to confirm school assignments for this home.
Get pre-qualified for a loan
At Zillow Home Loans, we can pre-qualify you in as little as 5 minutes with no impact to your credit score.An equal housing lender. NMLS #10287.

