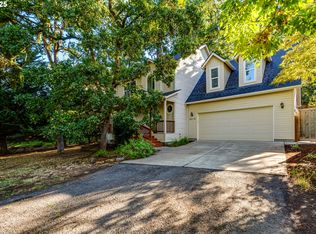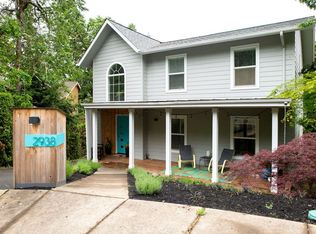Beautifully updated 5 bed 2 1/2 bath home located at the end of a culdesac. Located only minutes from the University of Oregon, This home has great investment opportunity! Great separation of space on the main level. Upstairs boasts an open concept with vaulted ceilings, A centered family room, And a loft. Primary suite has great separation from other bedrooms. Outside features a wrap around deck. Opportunity for a hobby room in unfinished basement. A must see!
This property is off market, which means it's not currently listed for sale or rent on Zillow. This may be different from what's available on other websites or public sources.


