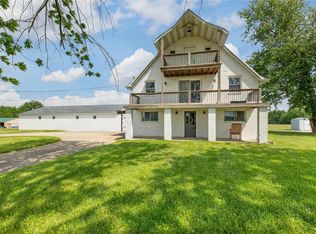WOW this is a lot of house for the money. This spacious bi-level style home with a large pole barn sits on 2 acres of land located in quiet rural Brighton. Home offers 1560sf of living space on the upper level and same in the lower level. The upper level features a living room, a kitchen, a dining room with sliding glass door leading out the deck and screened porch, 3 bedrooms and 1 full bath with separate walk-in tub and shower stall, The lower level offers a large family room with a fireplace, a full bathroom, storage room and a mud room with entry to the 3 car attached garage. Bring your repair ideas and transform this house into a lovely home.This is a Fannie Mae HomePath property.
This property is off market, which means it's not currently listed for sale or rent on Zillow. This may be different from what's available on other websites or public sources.

