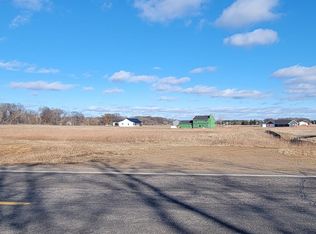Closed
$442,667
29479 144th St NW, Princeton, MN 55371
4beds
2,712sqft
Single Family Residence
Built in 2024
2.71 Acres Lot
$452,000 Zestimate®
$163/sqft
$2,875 Estimated rent
Home value
$452,000
$398,000 - $515,000
$2,875/mo
Zestimate® history
Loading...
Owner options
Explore your selling options
What's special
New Rambler on nearly 3
Acres! Home features include: great room style floor plan, Granite countertops, custom built cabinets with under cabinet lighting, corner pantry, center island with
sink, patio door for future deck, vaulted ceiling with recessed lighting, Stainless steel appliances. Primary suite and bath with separate tub and shower,
and dual vanity sink.
Main floor laundry , mud room with lockers and cabinets off garage, large covered cedar porch.
Two bedrooms finished in the basement with R/I bath and plenty of room for more finished sq footage.
Garage is oversized, insulated and 8 ft doors.
Property is located 15 minutes north of Elk River,
Near Elk Lake and minutes from Sherburne National Wildlife Refuge.
Zillow last checked: 8 hours ago
Listing updated: September 04, 2025 at 11:05pm
Listed by:
Curtis Allen Bechthold 612-325-4089,
RE/MAX Results
Bought with:
Curtis Allen Bechthold
RE/MAX Results
Source: NorthstarMLS as distributed by MLS GRID,MLS#: 6556925
Facts & features
Interior
Bedrooms & bathrooms
- Bedrooms: 4
- Bathrooms: 2
- Full bathrooms: 2
Bedroom 1
- Level: Main
- Area: 168 Square Feet
- Dimensions: 14x12
Bedroom 2
- Level: Main
- Area: 120 Square Feet
- Dimensions: 10x12
Bedroom 3
- Level: Lower
- Area: 168 Square Feet
- Dimensions: 12x14
Bedroom 4
- Level: Lower
- Area: 132 Square Feet
- Dimensions: 12x11
Dining room
- Level: Main
- Area: 120 Square Feet
- Dimensions: 12x10
Kitchen
- Level: Main
- Area: 144 Square Feet
- Dimensions: 12x12
Living room
- Level: Main
- Area: 234 Square Feet
- Dimensions: 18x13
Porch
- Level: Main
- Area: 96 Square Feet
- Dimensions: 6x16
Heating
- Forced Air
Cooling
- Central Air
Appliances
- Included: Air-To-Air Exchanger, Dishwasher, Gas Water Heater, Microwave, Range, Refrigerator, Stainless Steel Appliance(s), Water Softener Owned
Features
- Basement: Daylight,Drain Tiled,8 ft+ Pour,Egress Window(s),Full,Partially Finished
- Has fireplace: No
Interior area
- Total structure area: 2,712
- Total interior livable area: 2,712 sqft
- Finished area above ground: 1,379
- Finished area below ground: 392
Property
Parking
- Total spaces: 3
- Parking features: Attached, Gravel, Garage Door Opener, Insulated Garage
- Attached garage spaces: 3
- Has uncovered spaces: Yes
- Details: Garage Door Height (8)
Accessibility
- Accessibility features: None
Features
- Levels: One
- Stories: 1
- Patio & porch: Covered, Front Porch
Lot
- Size: 2.71 Acres
- Dimensions: 1 x 1 x 1 x 11
Details
- Foundation area: 1338
- Parcel number: 01005930105
- Zoning description: Residential-Single Family
Construction
Type & style
- Home type: SingleFamily
- Property subtype: Single Family Residence
Materials
- Brick/Stone, Metal Siding, Vinyl Siding, Concrete
- Roof: Asphalt
Condition
- Age of Property: 1
- New construction: Yes
- Year built: 2024
Details
- Builder name: SUBURBAN BUILDERS INC
Utilities & green energy
- Electric: 200+ Amp Service, Power Company: Brown County Rural Electric Association
- Gas: Natural Gas
- Sewer: Mound Septic, Septic System Compliant - Yes, Tank with Drainage Field
- Water: Submersible - 4 Inch, Drilled, Private, Well
Community & neighborhood
Location
- Region: Princeton
- Subdivision: Suburban Refuge
HOA & financial
HOA
- Has HOA: No
Other
Other facts
- Road surface type: Paved
Price history
| Date | Event | Price |
|---|---|---|
| 8/29/2024 | Sold | $442,667-2.7%$163/sqft |
Source: | ||
| 7/24/2024 | Pending sale | $454,900$168/sqft |
Source: | ||
| 7/8/2024 | Price change | $454,900-2.2%$168/sqft |
Source: | ||
| 6/21/2024 | Listed for sale | $464,900$171/sqft |
Source: | ||
Public tax history
| Year | Property taxes | Tax assessment |
|---|---|---|
| 2024 | $166 +196.4% | $42,000 +153% |
| 2023 | $56 | $16,600 +84.4% |
| 2022 | -- | $9,000 |
Find assessor info on the county website
Neighborhood: 55371
Nearby schools
GreatSchools rating
- 7/10Princeton Intermediate SchoolGrades: 3-5Distance: 5.6 mi
- 6/10Princeton Middle SchoolGrades: 6-8Distance: 6.2 mi
- 6/10Princeton Senior High SchoolGrades: 9-12Distance: 4.5 mi
Get a cash offer in 3 minutes
Find out how much your home could sell for in as little as 3 minutes with a no-obligation cash offer.
Estimated market value$452,000
Get a cash offer in 3 minutes
Find out how much your home could sell for in as little as 3 minutes with a no-obligation cash offer.
Estimated market value
$452,000
