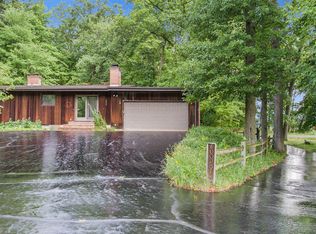Sold
$165,000
29472 Albion Rd, Albion, MI 49224
3beds
1,092sqft
Single Family Residence
Built in 1954
0.28 Acres Lot
$167,100 Zestimate®
$151/sqft
$1,397 Estimated rent
Home value
$167,100
$139,000 - $201,000
$1,397/mo
Zestimate® history
Loading...
Owner options
Explore your selling options
What's special
Beautiful Home in Albion Township - Marshall School District
This charming home offers an open-concept kitchen and living room filled with ample natural light, creating a warm and welcoming space. It features central air and an attached carport for convenience. The property includes an owned water softener with iron remover tank and a Generac power system that automatically activates during power outages.
Inside, you'll find 3 bedrooms, 1.5 baths, and a full basement—perfect for storage or additional living space. Laundry hookups are available for both gas and electric dryers.
Outside, the yard includes a patio for relaxing or entertaining and a storage shed.
All measurements are estimated.
Zillow last checked: 8 hours ago
Listing updated: October 10, 2025 at 06:55am
Listed by:
JOHN W COLLIS 517-745-3948,
NCDG REALTY & PROPERTY MANAGE
Bought with:
Heather Gamet, 6501404041
C-21 Affiliated - Jackson
Source: MichRIC,MLS#: 25040717
Facts & features
Interior
Bedrooms & bathrooms
- Bedrooms: 3
- Bathrooms: 2
- Full bathrooms: 1
- 1/2 bathrooms: 1
- Main level bedrooms: 3
Primary bedroom
- Level: Main
Bedroom 2
- Level: Main
Bedroom 3
- Level: Main
Bathroom 1
- Level: Main
Bathroom 2
- Level: Main
Kitchen
- Level: Main
Living room
- Level: Main
Heating
- Forced Air
Cooling
- Central Air
Appliances
- Included: Dryer, Microwave, Oven, Range, Refrigerator, Washer, Water Softener Owned
- Laundry: Electric Dryer Hookup, Gas Dryer Hookup, In Basement, Washer Hookup
Features
- Basement: Full
- Has fireplace: No
Interior area
- Total structure area: 1,092
- Total interior livable area: 1,092 sqft
- Finished area below ground: 0
Property
Parking
- Parking features: Carport
- Has carport: Yes
Features
- Stories: 1
Lot
- Size: 0.28 Acres
- Dimensions: 90 x 138
- Features: Wooded
Details
- Additional structures: Shed(s)
- Parcel number: 0110112300
Construction
Type & style
- Home type: SingleFamily
- Architectural style: Ranch
- Property subtype: Single Family Residence
Materials
- Aluminum Siding, Brick
- Roof: Shingle
Condition
- New construction: No
- Year built: 1954
Utilities & green energy
- Sewer: Septic Tank
- Water: Private
- Utilities for property: Natural Gas Available, Electricity Available, Natural Gas Connected
Community & neighborhood
Location
- Region: Albion
- Subdivision: MANOR PARK
Other
Other facts
- Listing terms: Cash,FHA,Conventional
- Road surface type: Paved
Price history
| Date | Event | Price |
|---|---|---|
| 9/24/2025 | Sold | $165,000+3.1%$151/sqft |
Source: | ||
| 8/15/2025 | Contingent | $160,000$147/sqft |
Source: | ||
| 8/12/2025 | Listed for sale | $160,000+95.1%$147/sqft |
Source: | ||
| 9/28/2024 | Listing removed | $1,300$1/sqft |
Source: Zillow Rentals | ||
| 9/10/2024 | Listed for rent | $1,300+4%$1/sqft |
Source: Zillow Rentals | ||
Public tax history
| Year | Property taxes | Tax assessment |
|---|---|---|
| 2025 | $2,099 +61% | $48,500 +17.1% |
| 2024 | $1,304 | $41,400 +3.2% |
| 2023 | -- | $40,100 +3.2% |
Find assessor info on the county website
Neighborhood: 49224
Nearby schools
GreatSchools rating
- 3/10Harrington Elementary SchoolGrades: PK-5Distance: 1 mi
- 4/10Marshall Middle SchoolGrades: 6-8Distance: 12.1 mi
- 7/10Marshall High SchoolGrades: 9-12Distance: 12.4 mi

Get pre-qualified for a loan
At Zillow Home Loans, we can pre-qualify you in as little as 5 minutes with no impact to your credit score.An equal housing lender. NMLS #10287.
