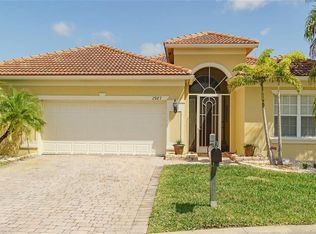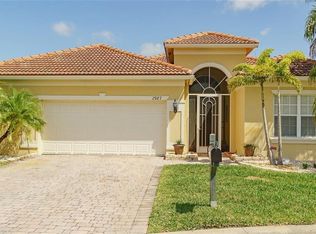Pristine 3 Br, 2 Ba, open floor plan home located in the non-equity golf community of Summerfield. This home offers plenty of natural light and features an open floor plan. Large foyer entry welcomes you home. This is a split bedroom floor plan, which makes it perfect for guest. Tile throughout the main living areas, wood flooring in the master bedroom, and carpet in the two guest bedrooms. The kitchen is bright and open and features new smudge proof slate appliances. Most windows feature plantation shutters.The large covered paver lanai is perfect for outdoor entertaining. The backyard offers plenty of privacy, a preserve view, and plenty of room for a pool. Summerfield is a gated community w/ Community clubhouse, Exercise room, heated community pool, tennis courts, & Public Golf Course.
This property is off market, which means it's not currently listed for sale or rent on Zillow. This may be different from what's available on other websites or public sources.

