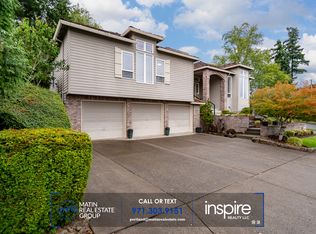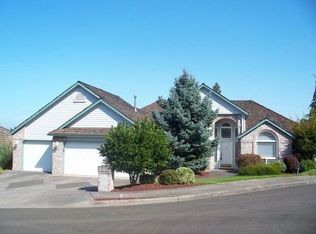Sold
$694,000
2947 SE Maple Pl, Gresham, OR 97080
4beds
2,852sqft
Residential, Single Family Residence
Built in 2003
9,147.6 Square Feet Lot
$686,900 Zestimate®
$243/sqft
$3,414 Estimated rent
Home value
$686,900
$639,000 - $735,000
$3,414/mo
Zestimate® history
Loading...
Owner options
Explore your selling options
What's special
Welcome to this warm and inviting craftsman-style home in the desirable Cedar Lake community! Boasting territorial views from the large living room, features include a gourmet kitchen perfect for entertaining, formal and secondary dining spaces, and a quiet cul-de-sac location. Four bedrooms (or three plus office), allow flex spaces to meet many needs. Master suite with access to the spacious outdoor covered deck, perfect for summer grilling and relaxation. Downstairs is a large family/bonus room with direct access to the large, oversize tandem garage. Travel down Hogan Road to nearby Persimmon Country Club, or downtown Gresham shops and restaurants. Schedule a tour of this wonderful home soon!
Zillow last checked: 8 hours ago
Listing updated: June 11, 2025 at 12:18am
Listed by:
Jeffrey Hjelte 503-530-0774,
Berkshire Hathaway HomeServices NW Real Estate
Bought with:
Betsy Rovira, 201224280
Keller Williams Premier Partners
Source: RMLS (OR),MLS#: 629593564
Facts & features
Interior
Bedrooms & bathrooms
- Bedrooms: 4
- Bathrooms: 2
- Full bathrooms: 2
- Main level bathrooms: 2
Primary bedroom
- Features: Ensuite, Vaulted Ceiling, Walkin Closet, Wallto Wall Carpet
- Level: Main
- Area: 208
- Dimensions: 16 x 13
Bedroom 2
- Features: Closet, Wallto Wall Carpet
- Level: Main
- Area: 120
- Dimensions: 12 x 10
Bedroom 3
- Features: Closet, Wallto Wall Carpet
- Level: Main
- Area: 143
- Dimensions: 13 x 11
Bedroom 4
- Features: Closet, Wallto Wall Carpet
- Level: Main
- Area: 140
- Dimensions: 14 x 10
Dining room
- Features: Formal, Hardwood Floors, Wainscoting
- Level: Main
- Area: 143
- Dimensions: 13 x 11
Family room
- Features: Closet, Wallto Wall Carpet
- Level: Lower
- Area: 216
- Dimensions: 18 x 12
Kitchen
- Features: Appliance Garage, Cook Island, Dishwasher, Disposal, Hardwood Floors, Microwave, Pantry, Builtin Oven, Granite
- Level: Main
- Area: 195
- Width: 13
Living room
- Features: Builtin Features, Fireplace, High Ceilings, Wallto Wall Carpet
- Level: Main
- Area: 357
- Dimensions: 21 x 17
Heating
- Forced Air 90, Fireplace(s)
Cooling
- Central Air
Appliances
- Included: Appliance Garage, Built In Oven, Cooktop, Dishwasher, Disposal, Down Draft, Microwave, Plumbed For Ice Maker, Stainless Steel Appliance(s), Electric Water Heater, Gas Water Heater
- Laundry: Laundry Room
Features
- Granite, High Ceilings, High Speed Internet, Vaulted Ceiling(s), Wainscoting, Closet, Sink, Formal, Cook Island, Pantry, Built-in Features, Walk-In Closet(s)
- Flooring: Hardwood, Wall to Wall Carpet
- Doors: Sliding Doors
- Windows: Double Pane Windows, Vinyl Frames, Bay Window(s)
- Basement: Crawl Space
- Number of fireplaces: 1
- Fireplace features: Gas
Interior area
- Total structure area: 2,852
- Total interior livable area: 2,852 sqft
Property
Parking
- Total spaces: 2
- Parking features: Driveway, Off Street, Garage Door Opener, Attached, Oversized
- Attached garage spaces: 2
- Has uncovered spaces: Yes
Features
- Levels: Two
- Stories: 2
- Patio & porch: Covered Deck, Patio, Porch
- Exterior features: Dog Run, Garden, Gas Hookup, Yard
- Fencing: Fenced
- Has view: Yes
- View description: Territorial
Lot
- Size: 9,147 sqft
- Features: Cul-De-Sac, Gentle Sloping, Terraced, Sprinkler, SqFt 7000 to 9999
Details
- Additional structures: GasHookup
- Parcel number: R130422
- Zoning: LDR
Construction
Type & style
- Home type: SingleFamily
- Architectural style: Craftsman
- Property subtype: Residential, Single Family Residence
Materials
- Lap Siding, Stone, Wood Siding
- Foundation: Concrete Perimeter, Pillar/Post/Pier
- Roof: Tile
Condition
- Resale
- New construction: No
- Year built: 2003
Utilities & green energy
- Gas: Gas Hookup, Gas
- Sewer: Public Sewer
- Water: Public
- Utilities for property: Cable Connected
Community & neighborhood
Location
- Region: Gresham
- Subdivision: Cedar Lake
HOA & financial
HOA
- Has HOA: Yes
- HOA fee: $350 annually
Other
Other facts
- Listing terms: Cash,Conventional,FHA
- Road surface type: Paved
Price history
| Date | Event | Price |
|---|---|---|
| 6/9/2025 | Sold | $694,000-0.1%$243/sqft |
Source: | ||
| 5/9/2025 | Pending sale | $695,000$244/sqft |
Source: | ||
| 4/15/2025 | Listed for sale | $695,000+58%$244/sqft |
Source: | ||
| 11/21/2018 | Sold | $440,000-4.1%$154/sqft |
Source: | ||
| 10/16/2018 | Pending sale | $459,000$161/sqft |
Source: RE/MAX Equity Group #18474192 | ||
Public tax history
| Year | Property taxes | Tax assessment |
|---|---|---|
| 2025 | $9,284 +4.5% | $456,200 +3% |
| 2024 | $8,887 +9.8% | $442,920 +3% |
| 2023 | $8,096 +2.9% | $430,020 +3% |
Find assessor info on the county website
Neighborhood: Gresham Butte
Nearby schools
GreatSchools rating
- 7/10East Gresham Elementary SchoolGrades: K-5Distance: 1.2 mi
- 2/10Dexter Mccarty Middle SchoolGrades: 6-8Distance: 1.2 mi
- 4/10Gresham High SchoolGrades: 9-12Distance: 2.2 mi
Schools provided by the listing agent
- Elementary: East Gresham
- Middle: Dexter Mccarty
- High: Gresham
Source: RMLS (OR). This data may not be complete. We recommend contacting the local school district to confirm school assignments for this home.
Get a cash offer in 3 minutes
Find out how much your home could sell for in as little as 3 minutes with a no-obligation cash offer.
Estimated market value
$686,900
Get a cash offer in 3 minutes
Find out how much your home could sell for in as little as 3 minutes with a no-obligation cash offer.
Estimated market value
$686,900

