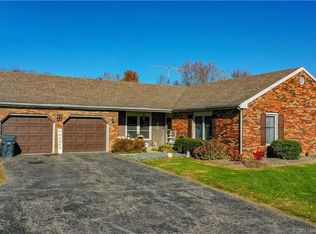Sold
$260,000
2947 S Tull Rd, Hanover, IN 47243
3beds
1,464sqft
Residential, Single Family Residence
Built in 1977
0.57 Acres Lot
$263,100 Zestimate®
$178/sqft
$1,676 Estimated rent
Home value
$263,100
Estimated sales range
Not available
$1,676/mo
Zestimate® history
Loading...
Owner options
Explore your selling options
What's special
Welcome to this convenient ranch home with a country feel! This one owner 3 bedroom, 2 bathroom brick homes overlooks an oversized corner lot- approximately 1.72 AC. Appliances, including washer and dryer, included. Rear patio fenced for privacy. 1200 sq ft pole barn built in 2015 with 400 sq ft lean to. Roof is approx 8-10 years old
Zillow last checked: 8 hours ago
Listing updated: May 08, 2025 at 12:41pm
Listing Provided by:
Kerri Bennett 812-344-1081,
Weichert, REALTORS®
Bought with:
Non-BLC Member
MIBOR REALTOR® Association
Source: MIBOR as distributed by MLS GRID,MLS#: 22027260
Facts & features
Interior
Bedrooms & bathrooms
- Bedrooms: 3
- Bathrooms: 2
- Full bathrooms: 2
- Main level bathrooms: 2
- Main level bedrooms: 3
Primary bedroom
- Features: Laminate
- Level: Main
- Area: 169 Square Feet
- Dimensions: 13X13
Bedroom 2
- Features: Laminate
- Level: Main
- Area: 90 Square Feet
- Dimensions: 9X10
Bedroom 3
- Features: Laminate
- Level: Main
- Area: 81 Square Feet
- Dimensions: 9X9
Dining room
- Features: Laminate
- Level: Main
- Area: 210 Square Feet
- Dimensions: 14X15
Kitchen
- Features: Laminate
- Level: Main
- Area: 165 Square Feet
- Dimensions: 11X15
Living room
- Features: Laminate
- Level: Main
- Area: 198 Square Feet
- Dimensions: 11X18
Heating
- Heat Pump
Appliances
- Included: Dishwasher, Dryer, Electric Water Heater, Kitchen Exhaust, Electric Oven, Refrigerator, Washer
Features
- Breakfast Bar, Ceiling Fan(s)
- Has basement: No
- Number of fireplaces: 1
- Fireplace features: Dining Room, Wood Burning
Interior area
- Total structure area: 1,464
- Total interior livable area: 1,464 sqft
Property
Parking
- Total spaces: 2
- Parking features: Attached
- Attached garage spaces: 2
Features
- Levels: One
- Stories: 1
Lot
- Size: 0.57 Acres
- Features: Corner Lot, Not In Subdivision, See Remarks, Other
Details
- Additional parcels included: Two additional lots
- Parcel number: 391413334013000002
- Special conditions: As Is,Estate
- Horse amenities: None
Construction
Type & style
- Home type: SingleFamily
- Architectural style: Ranch
- Property subtype: Residential, Single Family Residence
Materials
- Brick
- Foundation: Crawl Space
Condition
- New construction: No
- Year built: 1977
Utilities & green energy
- Water: Municipal/City
Community & neighborhood
Location
- Region: Hanover
- Subdivision: No Subdivision
Price history
| Date | Event | Price |
|---|---|---|
| 5/8/2025 | Sold | $260,000-3.7%$178/sqft |
Source: | ||
| 4/6/2025 | Pending sale | $269,900$184/sqft |
Source: | ||
| 4/5/2025 | Listed for sale | $269,900$184/sqft |
Source: | ||
| 3/21/2025 | Pending sale | $269,900$184/sqft |
Source: | ||
| 3/17/2025 | Listed for sale | $269,900$184/sqft |
Source: | ||
Public tax history
| Year | Property taxes | Tax assessment |
|---|---|---|
| 2024 | $315 -0.7% | $15,000 |
| 2023 | $317 -2.5% | $15,000 |
| 2022 | $325 -3% | $15,000 |
Find assessor info on the county website
Neighborhood: 47243
Nearby schools
GreatSchools rating
- 6/10Southwestern Elementary SchoolGrades: PK-5Distance: 0.8 mi
- 4/10Southwestern Middle SchoolGrades: 6-8Distance: 1.1 mi
- 4/10Southwestern Middle/Sr High SchoolGrades: 9-12Distance: 1 mi
Schools provided by the listing agent
- Middle: Hanover Central Middle School
- High: Hanover Central High School
Source: MIBOR as distributed by MLS GRID. This data may not be complete. We recommend contacting the local school district to confirm school assignments for this home.

Get pre-qualified for a loan
At Zillow Home Loans, we can pre-qualify you in as little as 5 minutes with no impact to your credit score.An equal housing lender. NMLS #10287.
