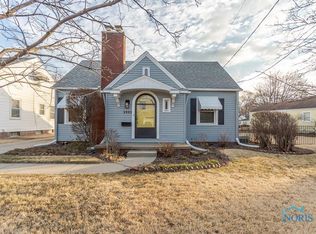Sold for $150,000
$150,000
2947 S Byrne Rd, Toledo, OH 43614
3beds
1,441sqft
Single Family Residence
Built in 1941
4,791.6 Square Feet Lot
$175,400 Zestimate®
$104/sqft
$1,655 Estimated rent
Home value
$175,400
$165,000 - $186,000
$1,655/mo
Zestimate® history
Loading...
Owner options
Explore your selling options
What's special
Gorgeous move in ready South Toledo Home! Sunny and spacious living room that opens up to the dining room. Hardwood floors throughout the main level. Large finished area in the basement with full bathroom and closet with lots of storage. First or second floor master bedroom option. All appliances stay. Home Warrantee Included.Seller is calling for highest and best. Offers to be submitted by 3PM on Monday April 24th. Will respond by 5pm.
Zillow last checked: 8 hours ago
Listing updated: October 13, 2025 at 11:41pm
Listed by:
Josh Harris 419-351-5091,
Serenity Realty LLC
Bought with:
David Poeppelmeier, 2020001438
LaPlante Real Estate, LLC
Source: NORIS,MLS#: 6100699
Facts & features
Interior
Bedrooms & bathrooms
- Bedrooms: 3
- Bathrooms: 2
- Full bathrooms: 2
Primary bedroom
- Level: Main
- Dimensions: 11 x 11
Bedroom 2
- Level: Upper
- Dimensions: 21 x 18
Bedroom 3
- Level: Main
- Dimensions: 11 x 10
Dining room
- Level: Main
- Dimensions: 11 x 8
Family room
- Level: Main
- Dimensions: 17 x 11
Game room
- Level: Lower
- Dimensions: 16 x 11
Kitchen
- Level: Main
- Dimensions: 10 x 10
Heating
- Forced Air, Natural Gas
Cooling
- Central Air
Appliances
- Included: Microwave, Water Heater, Dryer, Electric Range Connection, Refrigerator, Washer
- Laundry: Gas Dryer Hookup
Features
- Flooring: Carpet, Vinyl, Wood
- Basement: Full
- Has fireplace: No
Interior area
- Total structure area: 1,441
- Total interior livable area: 1,441 sqft
Property
Parking
- Total spaces: 1.5
- Parking features: Concrete, Detached Garage, Driveway
- Garage spaces: 1.5
- Has uncovered spaces: Yes
Features
- Levels: One and One Half
- Patio & porch: Patio
Lot
- Size: 4,791 sqft
- Dimensions: 4,640
Details
- Parcel number: 0311667
Construction
Type & style
- Home type: SingleFamily
- Architectural style: Traditional
- Property subtype: Single Family Residence
Materials
- Vinyl Siding
- Roof: Shingle
Condition
- Year built: 1941
Details
- Warranty included: Yes
Utilities & green energy
- Sewer: Sanitary Sewer, Storm Sewer
- Water: Private
Community & neighborhood
Security
- Security features: Smoke Detector(s)
Location
- Region: Toledo
- Subdivision: Chevy Manor
Other
Other facts
- Listing terms: Cash,Conventional,FHA,VA Loan
Price history
| Date | Event | Price |
|---|---|---|
| 7/31/2023 | Listing removed | -- |
Source: Zillow Rentals Report a problem | ||
| 7/14/2023 | Listed for rent | $1,500$1/sqft |
Source: Zillow Rentals Report a problem | ||
| 5/20/2023 | Pending sale | $134,900-10.1%$94/sqft |
Source: NORIS #6100699 Report a problem | ||
| 5/19/2023 | Sold | $150,000+11.2%$104/sqft |
Source: NORIS #6100699 Report a problem | ||
| 4/25/2023 | Contingent | $134,900$94/sqft |
Source: NORIS #6100699 Report a problem | ||
Public tax history
| Year | Property taxes | Tax assessment |
|---|---|---|
| 2024 | $2,840 +41.6% | $46,970 +50.6% |
| 2023 | $2,006 +0.2% | $31,185 |
| 2022 | $2,003 -2.1% | $31,185 |
Find assessor info on the county website
Neighborhood: Beverly
Nearby schools
GreatSchools rating
- 5/10Beverly Elementary SchoolGrades: PK-8Distance: 0.7 mi
- 2/10Bowsher High SchoolGrades: 9-12Distance: 0.8 mi
Schools provided by the listing agent
- Elementary: Beverly
- High: Bowsher
Source: NORIS. This data may not be complete. We recommend contacting the local school district to confirm school assignments for this home.
Get pre-qualified for a loan
At Zillow Home Loans, we can pre-qualify you in as little as 5 minutes with no impact to your credit score.An equal housing lender. NMLS #10287.
Sell with ease on Zillow
Get a Zillow Showcase℠ listing at no additional cost and you could sell for —faster.
$175,400
2% more+$3,508
With Zillow Showcase(estimated)$178,908
