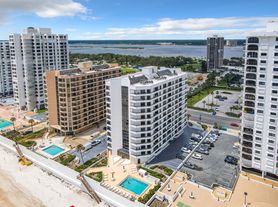Apartment for rent
owchen front
See all 21 photos
Accepts Zillow applications
$2100/mo
1
beds
1
baths
865
sqft
Price may not include required fees and charges.
Costs & fees breakdown
Available now
No pets
Central air
Shared laundry
Attached garage parking
Forced air
Contact manager for more details about this home.
What's special
PRIVATE BALCONYOCEANFRONT LOCATIONUNMATCHED VIEWSSPACIOUS LAYOUT
Coastal Living at Its Finest
Furnished 1 Bed, 1 Bath with Ocean front View
Discover your perfect seaside escape! This stunning one-bedroom, one-bathroom condo offers breathtaking ocean views right from your balcony and bedroom window. Wake up to the sound of waves and enjoy spectacular sunsets every evening.
Features and Amenities:
Oceanfront Location: Unmatched views and direct access to the beach.
Spacious Layout: Bright and airy living area designed for comfort and relaxation.
Kitchen: Fully renovated . equipped with new appliances and ample storage.
Private Balcony: Perfect for enjoying morning coffee or evening cocktails by the sea.
Community Amenities:
Resort-style swimming pool
Gym Room
Billiard Room
sauna
On-site laundry facilities same floor with locker to keep your laundry supplies near and secure
Underground/Secure parking
Situated just minutes from local dining, shopping, and entertainment, this condo is perfect for those who love the ocean and crave convenience.
Details:
Rent: $2,100.00 monthly includes Water, Cable & Basic Internet
Availability : October 26
Lease Terms: Minimum 6 months to 1 Year
Don't miss this rare opportunity to live steps away from the beach.
Lease term, minimum of 3 month to a Year. One designated underground parking spot. Water, Cable and basic internet is included. Garbage & Sewage is included, Renter pays for electricity. NO PETS, NO SMOKING
Interior
Bedrooms & bathrooms
Bedrooms: 1
Bathrooms: 1
Full bathrooms: 1
Heating
Forced Air
Cooling
Central Air
Appliances
Included: Dishwasher, Microwave, Oven, Refrigerator
Laundry: Shared
Features
Flooring: carpeting and Tile
Furnished: Yes
Interior area
Total interior livable area: 865 sqft
Property newly renovated
Parking
Parking features: Attached
Has attached garage: Yes
Details: Contact manager
Accessibility
Accessibility features: Disabled access
Features
Exterior features: Cable included in rent, Electricity not included in rent, Garbage included in rent, Heating system: Forced Air, Internet included in rent, Sewage included in rent, Water included in rent
minimum 3 month
Apartment for rent
Accepts Zillow applications
$2,100/mo
2947 S Atlantic Ave APT 506, Daytona Beach Shores, FL 32118
1beds
868sqft
Price may not include required fees and charges.
Apartment
Available now
No pets
Central air
Hookups laundry
Detached parking
Forced air
What's special
- 6 days |
- -- |
- -- |
Travel times
Facts & features
Interior
Bedrooms & bathrooms
- Bedrooms: 1
- Bathrooms: 1
- Full bathrooms: 1
Heating
- Forced Air
Cooling
- Central Air
Appliances
- Included: Dishwasher, Freezer, Microwave, Oven, WD Hookup
- Laundry: Hookups
Features
- WD Hookup
- Flooring: Carpet, Tile
- Furnished: Yes
Interior area
- Total interior livable area: 868 sqft
Property
Parking
- Parking features: Detached
- Details: Contact manager
Accessibility
- Accessibility features: Disabled access
Features
- Exterior features: Bicycle storage, Cable included in rent, Electricity not included in rent, Garbage included in rent, Heating system: Forced Air, Internet included in rent, Sewage included in rent, Water included in rent
Details
- Parcel number: 53270807D060
Construction
Type & style
- Home type: Apartment
- Property subtype: Apartment
Utilities & green energy
- Utilities for property: Cable, Garbage, Internet, Sewage, Water
Building
Management
- Pets allowed: No
Community & HOA
Community
- Features: Pool
HOA
- Amenities included: Pool
Location
- Region: Daytona Beach Shores
Financial & listing details
- Lease term: 6 Month
Price history
| Date | Event | Price |
|---|---|---|
| 10/21/2025 | Price change | $2,100-28.8%$2/sqft |
Source: Zillow Rentals | ||
| 10/13/2025 | Listing removed | $369,000$425/sqft |
Source: | ||
| 6/14/2025 | Price change | $369,000-2.6%$425/sqft |
Source: | ||
| 5/18/2025 | Listed for rent | $2,950$3/sqft |
Source: Stellar MLS #O6310122 | ||
| 5/12/2025 | Price change | $379,000-2.8%$437/sqft |
Source: | ||
Neighborhood: 32118
There are 5 available units in this apartment building
