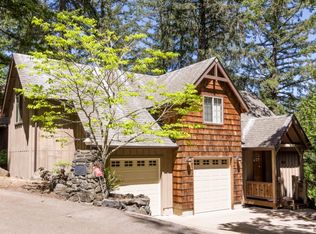Sold
$490,000
2947 Riverview St, Eugene, OR 97403
2beds
1,164sqft
Residential, Single Family Residence
Built in 1979
9,583.2 Square Feet Lot
$479,200 Zestimate®
$421/sqft
$2,238 Estimated rent
Home value
$479,200
$455,000 - $503,000
$2,238/mo
Zestimate® history
Loading...
Owner options
Explore your selling options
What's special
Welcome to a True Northwest Contemporary Oasis! This Home Evokes a Sense of Serenity Through Soothing Design Choices and a Perfect Blend with Nature. Kitchen Redone w/Mahogany Cabinets, Stainless Appliances & Granite Counters. Tigerwood Hardwood Flooring. Loft Style Main Bedroom Suite. Both Bathrooms Expanded & Redone. Beautiful Slate/Tile Showers. Pellet Stove. Fresh Exterior Paint. Large Deck; Hot Tub Ready. Hobby/Work Shop/Storage. Almost 1/4 Acre Lot. Only Minutes to UO and Hendrick's Park.
Zillow last checked: 8 hours ago
Listing updated: April 17, 2023 at 07:33am
Listed by:
Lona Murphy 541-206-4837,
Help-U-Sell Select Real Estate
Bought with:
Joe Robb, 201226936
Knipe Realty ERA Powered
Source: RMLS (OR),MLS#: 23288544
Facts & features
Interior
Bedrooms & bathrooms
- Bedrooms: 2
- Bathrooms: 2
- Full bathrooms: 2
- Main level bathrooms: 1
Primary bedroom
- Features: Loft, Vaulted Ceiling, Walkin Closet, Walkin Shower, Wallto Wall Carpet
- Level: Upper
Bedroom 2
- Features: Walkin Shower, Wallto Wall Carpet
- Level: Main
Dining room
- Level: Main
Kitchen
- Features: Dishwasher, Kitchen Dining Room Combo, Pantry, Granite, Tile Floor
- Level: Main
Living room
- Features: Great Room, Hardwood Floors, Vaulted Ceiling
- Level: Main
Heating
- Forced Air
Cooling
- None
Appliances
- Included: Dishwasher, Free-Standing Range, Free-Standing Refrigerator, Microwave, Stainless Steel Appliance(s), Washer/Dryer, Electric Water Heater
- Laundry: Laundry Room
Features
- Granite, Soaking Tub, Vaulted Ceiling(s), Walkin Shower, Kitchen Dining Room Combo, Pantry, Great Room, Loft, Walk-In Closet(s)
- Flooring: Hardwood, Wall to Wall Carpet, Tile
- Windows: Double Pane Windows
- Basement: Crawl Space
- Number of fireplaces: 1
- Fireplace features: Pellet Stove
Interior area
- Total structure area: 1,164
- Total interior livable area: 1,164 sqft
Property
Parking
- Total spaces: 2
- Parking features: Off Street, Carport, Detached
- Garage spaces: 2
- Has carport: Yes
Features
- Levels: Two
- Stories: 2
- Patio & porch: Deck, Patio
- Has view: Yes
- View description: Trees/Woods
Lot
- Size: 9,583 sqft
- Features: Cul-De-Sac, Gentle Sloping, Private, Wooded, Sprinkler, SqFt 7000 to 9999
Details
- Additional structures: ToolShed
- Parcel number: 1272044
- Zoning: R1
Construction
Type & style
- Home type: SingleFamily
- Architectural style: Contemporary
- Property subtype: Residential, Single Family Residence
Materials
- Other, Wood Siding
- Foundation: Concrete Perimeter
- Roof: Composition
Condition
- Resale
- New construction: No
- Year built: 1979
Utilities & green energy
- Sewer: Public Sewer
- Water: Public
- Utilities for property: Cable Connected
Community & neighborhood
Location
- Region: Eugene
- Subdivision: Hendricks Park
HOA & financial
HOA
- Has HOA: Yes
- HOA fee: $235 quarterly
- Amenities included: Commons, Maintenance Grounds, Road Maintenance
Other
Other facts
- Listing terms: Cash,Conventional,VA Loan
- Road surface type: Paved
Price history
| Date | Event | Price |
|---|---|---|
| 4/17/2023 | Sold | $490,000+2.3%$421/sqft |
Source: | ||
| 3/21/2023 | Pending sale | $479,000$412/sqft |
Source: | ||
| 3/16/2023 | Listed for sale | $479,000+214.1%$412/sqft |
Source: | ||
| 8/25/2003 | Sold | $152,500+30.3%$131/sqft |
Source: Public Record | ||
| 10/31/2000 | Sold | $117,000$101/sqft |
Source: Public Record | ||
Public tax history
| Year | Property taxes | Tax assessment |
|---|---|---|
| 2025 | $4,121 +6% | $198,664 +3% |
| 2024 | $3,889 +7.5% | $192,878 +8% |
| 2023 | $3,619 +3.9% | $178,582 +3% |
Find assessor info on the county website
Neighborhood: Laurel Hill Valley
Nearby schools
GreatSchools rating
- 8/10Edison Elementary SchoolGrades: K-5Distance: 1.2 mi
- 6/10Roosevelt Middle SchoolGrades: 6-8Distance: 1.8 mi
- 8/10South Eugene High SchoolGrades: 9-12Distance: 1.9 mi
Schools provided by the listing agent
- Elementary: Edison
- Middle: Roosevelt
- High: South Eugene
Source: RMLS (OR). This data may not be complete. We recommend contacting the local school district to confirm school assignments for this home.

Get pre-qualified for a loan
At Zillow Home Loans, we can pre-qualify you in as little as 5 minutes with no impact to your credit score.An equal housing lender. NMLS #10287.
Sell for more on Zillow
Get a free Zillow Showcase℠ listing and you could sell for .
$479,200
2% more+ $9,584
With Zillow Showcase(estimated)
$488,784
