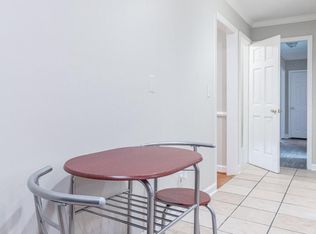Great home for investor or first time home buyer. Hardwood floors throughout on a full basement. This property will not last long..Seller is highly motivated. Tenant-Occupied property will be available for move-in on January 1st.
This property is off market, which means it's not currently listed for sale or rent on Zillow. This may be different from what's available on other websites or public sources.
