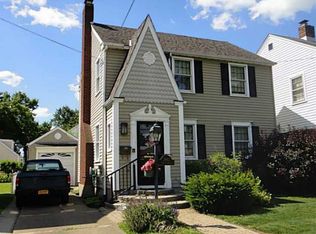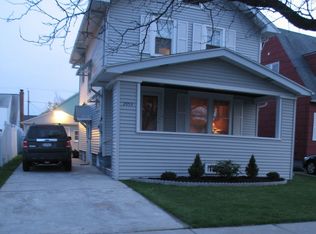Buy This Property on Auction.com.
This foreclosure property offered by Auction.com may sell below market value.
SAVE THIS PROPERTY NOW on Auction.com to receive alerts about auction dates and status changes.
Auction.com is the nation's largest online real estate auction marketplace with over half-a-million properties sold.
Auction

Est. $185,800
2947 Porter Rd, Niagara Falls, NY 14305
3beds
2baths
1,326sqft
Single Family Residence
Built in 1950
3,484.8 Square Feet Lot
$185,800 Zestimate®
$--/sqft
$-- HOA
Overview
- 117 days |
- 179 |
- 8 |
Zillow last checked: 21 hours ago
Listed by:
Auction.com Customer Service,
Auction.com
Source: Auction.com 2
Facts & features
Interior
Bedrooms & bathrooms
- Bedrooms: 3
- Bathrooms: 2
Interior area
- Total structure area: 1,326
- Total interior livable area: 1,326 sqft
Property
Lot
- Size: 3,484.8 Square Feet
Details
- Parcel number: 29110014451325
- Special conditions: Auction
Construction
Type & style
- Home type: SingleFamily
- Property subtype: Single Family Residence
Condition
- Year built: 1950
Community & HOA
Location
- Region: Niagara Falls
Financial & listing details
- Tax assessed value: $140,000
- Date on market: 9/21/2025
- Lease term: Contact For Details
This listing is brought to you by Auction.com 2
View Auction DetailsEstimated market value
$185,800
$175,000 - $197,000
$1,783/mo
Public tax history
Public tax history
| Year | Property taxes | Tax assessment |
|---|---|---|
| 2024 | -- | $70,000 |
| 2023 | -- | $70,000 |
| 2022 | -- | $70,000 |
Find assessor info on the county website
Climate risks
Neighborhood: 14305
Nearby schools
GreatSchools rating
- 4/10Hyde Park SchoolGrades: PK-6Distance: 0.3 mi
- 3/10Gaskill Preparatory SchoolGrades: 7-8Distance: 0.7 mi
- 3/10Niagara Falls High SchoolGrades: 9-12Distance: 0.7 mi
- Loading

