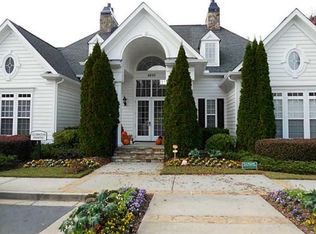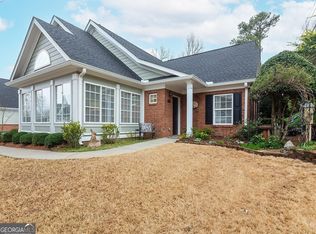Closed
$445,000
2947 Oakside Cir, Milton, GA 30004
2beds
1,550sqft
Townhouse, Residential
Built in 2003
1,568.16 Square Feet Lot
$473,400 Zestimate®
$287/sqft
$2,160 Estimated rent
Home value
$473,400
$450,000 - $497,000
$2,160/mo
Zestimate® history
Loading...
Owner options
Explore your selling options
What's special
Your next chapter awaits in this thoughtfully upgraded home in the active community the Orchards of Windward in the heart of Milton. The easy, open floor plan includes a sizable kitchen with breakfast bar, separate dining area, generous laundry and mudroom right off of the two-car garage, central family room, plus a light-filled sunroom. The primary bedroom has plenty of custom closet space and a private ensuite bathroom complete with an oversized vanity, walk-in shower and additional storage. The sizable hall bathroom is easily accessible from the main living area and the second bedroom. You will not find a more private location in this sought-after community - this end unit overlooks greenspace on three sides, and is nestled away from the entrance and main road. This unit has been lovingly upgraded and maintained by the original owners, including hardwood floors throughout, custom baseboards, chair rail, crown molding, custom closet units in all bedrooms, epoxy garage floor and more. Amenities include the clubhouse and pool, and with a central location convenient to shopping, dining and the Avalon entertainment district this home delivers across the board for the best of Milton living.
Zillow last checked: 8 hours ago
Listing updated: April 13, 2023 at 11:01pm
Listing Provided by:
Chrissie Kallio,
Atlanta Fine Homes Sotheby's International
Bought with:
Kelly Finley, 350823
Berkshire Hathaway HomeServices Georgia Properties
Source: FMLS GA,MLS#: 7172972
Facts & features
Interior
Bedrooms & bathrooms
- Bedrooms: 2
- Bathrooms: 2
- Full bathrooms: 2
- Main level bathrooms: 2
- Main level bedrooms: 2
Primary bedroom
- Features: Oversized Master, Split Bedroom Plan
- Level: Oversized Master, Split Bedroom Plan
Bedroom
- Features: Oversized Master, Split Bedroom Plan
Primary bathroom
- Features: Shower Only
Dining room
- Features: Open Concept
Kitchen
- Features: Breakfast Bar, Cabinets White, Pantry, Stone Counters, View to Family Room
Heating
- Natural Gas
Cooling
- Ceiling Fan(s), Central Air
Appliances
- Included: Dishwasher, Gas Range, Microwave, Refrigerator
- Laundry: Laundry Room, Mud Room
Features
- Bookcases, Crown Molding, Entrance Foyer, High Ceilings 10 ft Main, Vaulted Ceiling(s), Walk-In Closet(s)
- Flooring: Hardwood
- Windows: None
- Basement: None
- Number of fireplaces: 1
- Fireplace features: Living Room
- Common walls with other units/homes: End Unit,No One Above,No One Below
Interior area
- Total structure area: 1,550
- Total interior livable area: 1,550 sqft
- Finished area above ground: 0
- Finished area below ground: 0
Property
Parking
- Total spaces: 2
- Parking features: Attached, Garage, Level Driveway
- Attached garage spaces: 2
- Has uncovered spaces: Yes
Accessibility
- Accessibility features: None
Features
- Levels: One
- Stories: 1
- Patio & porch: Covered, Front Porch
- Exterior features: Garden, No Dock
- Pool features: In Ground
- Spa features: None
- Fencing: None
- Has view: Yes
- View description: Trees/Woods
- Waterfront features: None
- Body of water: None
Lot
- Size: 1,568 sqft
- Features: Corner Lot, Landscaped, Level
Details
- Additional structures: None
- Parcel number: 22 526009701937
- Other equipment: None
- Horse amenities: None
Construction
Type & style
- Home type: Townhouse
- Architectural style: Ranch,Traditional
- Property subtype: Townhouse, Residential
- Attached to another structure: Yes
Materials
- Frame
- Foundation: Slab
- Roof: Composition
Condition
- Resale
- New construction: No
- Year built: 2003
Utilities & green energy
- Electric: Other
- Sewer: Public Sewer
- Water: Public
- Utilities for property: Cable Available, Electricity Available, Natural Gas Available, Phone Available, Sewer Available, Water Available
Green energy
- Energy efficient items: None
- Energy generation: None
Community & neighborhood
Security
- Security features: Smoke Detector(s)
Community
- Community features: Catering Kitchen, Clubhouse, Gated, Homeowners Assoc, Near Schools, Near Shopping, Pool, Restaurant, Sidewalks
Senior living
- Senior community: Yes
Location
- Region: Milton
- Subdivision: Orchards Of Windward
HOA & financial
HOA
- Has HOA: Yes
- HOA fee: $355 monthly
- Services included: Maintenance Structure, Maintenance Grounds, Sewer, Swim, Tennis, Trash, Water
Other
Other facts
- Ownership: Condominium
- Road surface type: Paved
Price history
| Date | Event | Price |
|---|---|---|
| 4/11/2023 | Sold | $445,000-2.2%$287/sqft |
Source: | ||
| 4/4/2023 | Pending sale | $455,000$294/sqft |
Source: | ||
| 3/20/2023 | Contingent | $455,000$294/sqft |
Source: | ||
| 3/10/2023 | Price change | $455,000-2.2%$294/sqft |
Source: | ||
| 2/13/2023 | Listed for sale | $465,000+143.6%$300/sqft |
Source: | ||
Public tax history
| Year | Property taxes | Tax assessment |
|---|---|---|
| 2024 | $2,408 +78.4% | $175,520 +16.3% |
| 2023 | $1,349 -16.4% | $150,960 +8.8% |
| 2022 | $1,614 +1.3% | $138,760 +13.8% |
Find assessor info on the county website
Neighborhood: 30004
Nearby schools
GreatSchools rating
- 8/10Cogburn Woods Elementary SchoolGrades: PK-5Distance: 0.8 mi
- 7/10Hopewell Middle SchoolGrades: 6-8Distance: 0.9 mi
- 9/10Cambridge High SchoolGrades: 9-12Distance: 0.6 mi
Schools provided by the listing agent
- Elementary: Cogburn Woods
- Middle: Hopewell
- High: Cambridge
Source: FMLS GA. This data may not be complete. We recommend contacting the local school district to confirm school assignments for this home.
Get a cash offer in 3 minutes
Find out how much your home could sell for in as little as 3 minutes with a no-obligation cash offer.
Estimated market value
$473,400
Get a cash offer in 3 minutes
Find out how much your home could sell for in as little as 3 minutes with a no-obligation cash offer.
Estimated market value
$473,400

