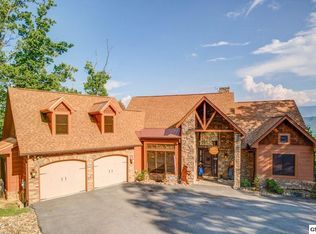This luxurious custom built home in DThe Summit on Bluff MountainD features the best of the best in craftsmanship and design, from the gourmet kitchen with granite countertops, custom cabinetry, double ovens and gas cooktop, to the gleaming Brazilian walnut floors and tongue & groove ceiling in the dining area, living room and foyer. The elegant MAIN LEVEL MASTER SUITE is spacious and well-appointed with lovely coffered ceiling, huge walk-in closets with built-ins, granite vanities, tile surround walk-in shower & whirlpool tub. There are three bedroom suites on the main level along with the laundry room. From this level you walk-out to the covered Trexx deck with outdoor grilling station that offers lots of room for outdoor living and year round entertaining overlooking long range mountain vistas. Downstairs you will find a second fully equipped kitchen, tile flooring, LARGE FAMILY/THEATER ROOM with recessed lighting, two bedrooms with efficient 2-way bathroom suite, a half bath and walk-out to the back patio/yard area where you can easily access the 24x40 equipment garage/workshop where you can store tools, mowers, seasonal dcor, etc. The two-car carport and enclosed one car garage are located at the front entrance to the property, and there is even a finished room over the garage that would make the perfect spot for your home office, hobby room, or play room. This is a MUST SEE property if you are looking for a luxurious mountain modern home in a prestigious well maintained community. All appliances in both kitchens, the washer & dryer, and the outdoor grill remain with the property, and the custom pool table and large fireproof safe located downstairs are negotiable. Please See Disclaimers.
This property is off market, which means it's not currently listed for sale or rent on Zillow. This may be different from what's available on other websites or public sources.

