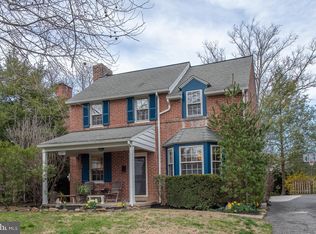This home is a 10! Completely move-in ready! This charming 4 bedroom brick colonial home, is located on a beautiful tree-lined street in Ardmore Park, in the desirable Haverford Township School District. The inviting covered front porch leads into the formal living room with wood-burning fireplace with wood mantel and slate hearth, formal dining room with large, deep window and swinging door into the rehabbed kitchen with 42" oak cabinets featuring a built-in stainless steel dishwasher, garbage disposal, built-in stainless steel Bosch microwave, and a Bosch stainless steel range leading to the beautiful breakfast room with an exposed brick wall and skylight. The breakfast room not only overlooks the deck and backyard, but it also opens to the sunken family room. The family room has sliding glass doors opening to the deck overlooking the lush, large, level backyard with an extra lot (#22-06-01481-00) also included. The first floor is complete with an updated 1/2 bath off of the family room. Second Floor has 4 Bedrooms with, two with ceiling fans, updated, tiled, bathroom with frameless shower doors. Full unfinished basement offers an abundance of storage space. This home has neutral paint and has freshly re-finished hardwood floors throughout the entire home. The electrical system has been totally updated. This home is just steps from Elwell Park and Haverford College nature trail, public transportation and Center City Philadelphia and close to major highways for an easy commute!
This property is off market, which means it's not currently listed for sale or rent on Zillow. This may be different from what's available on other websites or public sources.
