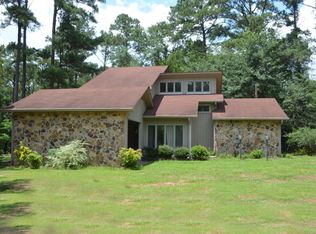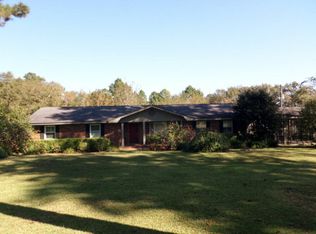ONE OF A KIND PROPERTY. 33 ACRES OF TIMBER, PAVED DRIVE, BEAUTIFUL PRESENTATION AS COMING UP ON HOME. POND WITH COOKHOUSE WITH 1/2 BATH, BOAT DOCK, STORAGE POOL HOUSE WITH 1/2 BATH.TOO MANY ITEMS TO MENTION. CALL LISTING AGENT OR YOUR FAVORITE AGENT, MAKE AN APPOINTMENT WITH NOTICE TIME....AND VIEW A DREAM PROPERTY!!!!
This property is off market, which means it's not currently listed for sale or rent on Zillow. This may be different from what's available on other websites or public sources.


