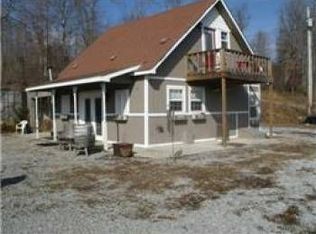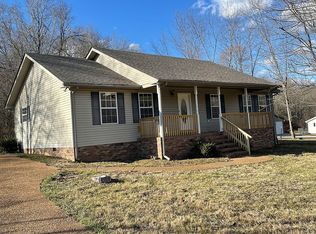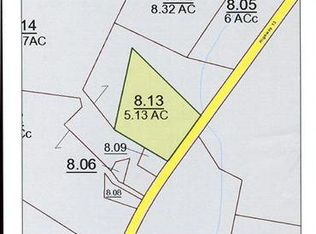Cute and cozy home located on Hwy 13 in Erin. Completely remodeled! New stainless steel appliances that includes stove with double oven. New jacuzzi tub! Tankless water heater. Eden Pure heater complete with remote. Home has 1 car attached garage.<br/><br/>Brokered And Advertised By: EXIT Now Realty<br/>Listing Agent: Desiree Rachford
This property is off market, which means it's not currently listed for sale or rent on Zillow. This may be different from what's available on other websites or public sources.



