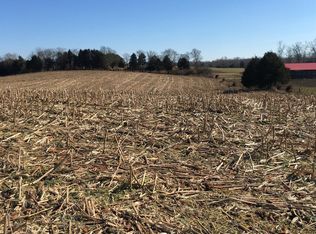Closed
$650,000
2947 Ellis Rd, Cedar Hill, TN 37032
3beds
2,280sqft
Single Family Residence, Residential
Built in 2019
3.75 Acres Lot
$700,800 Zestimate®
$285/sqft
$3,377 Estimated rent
Home value
$700,800
$659,000 - $743,000
$3,377/mo
Zestimate® history
Loading...
Owner options
Explore your selling options
What's special
Welcome to your dream home! This magnificent property offers the perfect blend of comfort, elegance, and space, providing you with a truly extraordinary living experience. Nestled on a sprawling lot nearing 4 acres, this stunning residence boasts three bedrooms, two bathrooms, a bonus room, and an inviting pool area outside. Upon entering, you'll find yourself in a spacious living room. The abundance of natural light streaming through large windows creates an airy atmosphere, while the tasteful finishes and neutral color palette enhance the sense of elegance. The primary bedroom is a private retreat with a luxurious en-suite bathroom. The sparkling pool invites you to take a dip on hot summer days, while the surrounding patio area is ideal for sunbathing or hosting barbeques. Call today!
Zillow last checked: 8 hours ago
Listing updated: August 13, 2023 at 09:21pm
Listing Provided by:
Cody Vondohlen 615-598-5711,
Benchmark Realty
Bought with:
Tish Jenkins, 351729
Benchmark Realty, LLC
Source: RealTracs MLS as distributed by MLS GRID,MLS#: 2544824
Facts & features
Interior
Bedrooms & bathrooms
- Bedrooms: 3
- Bathrooms: 2
- Full bathrooms: 2
- Main level bedrooms: 3
Bedroom 1
- Features: Suite
- Level: Suite
- Area: 182 Square Feet
- Dimensions: 13x14
Bedroom 2
- Features: Extra Large Closet
- Level: Extra Large Closet
- Area: 117 Square Feet
- Dimensions: 9x13
Bedroom 3
- Features: Extra Large Closet
- Level: Extra Large Closet
- Area: 117 Square Feet
- Dimensions: 9x13
Bonus room
- Features: Over Garage
- Level: Over Garage
- Area: 375 Square Feet
- Dimensions: 25x15
Kitchen
- Features: Eat-in Kitchen
- Level: Eat-in Kitchen
- Area: 360 Square Feet
- Dimensions: 30x12
Living room
- Features: Combination
- Level: Combination
- Area: 600 Square Feet
- Dimensions: 30x20
Heating
- Central, Heat Pump
Cooling
- Central Air, Electric
Appliances
- Included: Dishwasher, Microwave, Refrigerator, Double Oven, Electric Oven, Cooktop
Features
- Ceiling Fan(s), Extra Closets, Walk-In Closet(s)
- Flooring: Carpet, Vinyl
- Basement: Crawl Space
- Number of fireplaces: 1
- Fireplace features: Living Room
Interior area
- Total structure area: 2,280
- Total interior livable area: 2,280 sqft
- Finished area above ground: 2,280
Property
Parking
- Total spaces: 7
- Parking features: Garage Door Opener, Garage Faces Side, Concrete, Driveway
- Garage spaces: 3
- Uncovered spaces: 4
Features
- Levels: One
- Stories: 2
- Patio & porch: Patio, Covered, Porch
- Has private pool: Yes
- Pool features: In Ground
- Fencing: Partial
Lot
- Size: 3.75 Acres
- Features: Level
Details
- Parcel number: 098 10301 000
- Special conditions: Standard
- Other equipment: Air Purifier
Construction
Type & style
- Home type: SingleFamily
- Property subtype: Single Family Residence, Residential
Materials
- Vinyl Siding
- Roof: Shingle
Condition
- New construction: No
- Year built: 2019
Utilities & green energy
- Sewer: Septic Tank
- Water: Public
- Utilities for property: Electricity Available, Water Available
Community & neighborhood
Location
- Region: Cedar Hill
- Subdivision: Larry T Brown
Price history
| Date | Event | Price |
|---|---|---|
| 8/11/2023 | Sold | $650,000$285/sqft |
Source: | ||
| 7/8/2023 | Contingent | $650,000$285/sqft |
Source: | ||
| 7/7/2023 | Listed for sale | $650,000+1254.2%$285/sqft |
Source: | ||
| 6/6/2019 | Sold | $48,000$21/sqft |
Source: Public Record Report a problem | ||
Public tax history
| Year | Property taxes | Tax assessment |
|---|---|---|
| 2024 | $2,369 | $131,600 |
| 2023 | $2,369 +7.1% | $131,600 +53.2% |
| 2022 | $2,213 | $85,900 |
Find assessor info on the county website
Neighborhood: 37032
Nearby schools
GreatSchools rating
- 7/10Coopertown Elementary SchoolGrades: PK-5Distance: 5.6 mi
- 3/10Coopertown Middle SchoolGrades: 6-8Distance: 5.6 mi
- 3/10Springfield High SchoolGrades: 9-12Distance: 12.4 mi
Schools provided by the listing agent
- Elementary: Coopertown Elementary
- Middle: Coopertown Middle School
- High: Springfield High School
Source: RealTracs MLS as distributed by MLS GRID. This data may not be complete. We recommend contacting the local school district to confirm school assignments for this home.
Get a cash offer in 3 minutes
Find out how much your home could sell for in as little as 3 minutes with a no-obligation cash offer.
Estimated market value
$700,800
Get a cash offer in 3 minutes
Find out how much your home could sell for in as little as 3 minutes with a no-obligation cash offer.
Estimated market value
$700,800
