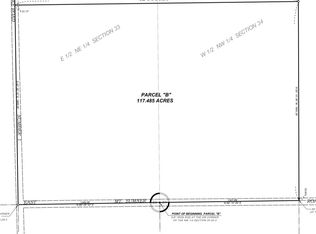Sold for $225,000 on 09/22/23
$225,000
2947 E Mount Sumner Rd, Scales Mound, IL 61075
3beds
1,374sqft
Single Family Residence
Built in 1935
0.99 Acres Lot
$245,100 Zestimate®
$164/sqft
$1,378 Estimated rent
Home value
$245,100
$230,000 - $260,000
$1,378/mo
Zestimate® history
Loading...
Owner options
Explore your selling options
What's special
Quiet country living at it's finest with this 1.5 story home situated on nearly 1 acre of land just north of Apple Canyon Lake. A covered porch welcomes you as you approach the house and makes for a perfect spot to kick back and enjoy the panoramic views of the rolling countryside surrounding this property. Character and charm throughout the main floor that consists of the kitchen and formal dining room, living room, full bathroom and two bedrooms. A set of interior French doors off of the living room leads into a bonus room that would make for a perfect office or reading room. Upstairs you will find a spacious loft master bedroom with private bath and plenty of storage and closet space. The three car garage allows for plenty of space for vehicle and equipment storage as well as room for a workshop. With it's proximity to Galena and short drive into Apple Canyon Lake, this home would make a perfect weekend getaway without the HOA fees or restrictions as well. Don't wait long as this one will likely sell fast! Please allow 24 hour notice for showing. AC unit and pressure tank new in 2023, water softener and heater new in 2021, south overhead garage door new in 2022.
Zillow last checked: 8 hours ago
Listing updated: September 25, 2023 at 11:52am
Listed by:
BRANDON BEYER 815-275-3612,
Jim Sullivan Realty
Bought with:
Keller Williams Realty Signature
Source: NorthWest Illinois Alliance of REALTORS®,MLS#: 202304327
Facts & features
Interior
Bedrooms & bathrooms
- Bedrooms: 3
- Bathrooms: 2
- Full bathrooms: 2
- Main level bathrooms: 1
- Main level bedrooms: 2
Primary bedroom
- Level: Upper
- Area: 300
- Dimensions: 25 x 12
Bedroom 2
- Level: Main
- Area: 132.25
- Dimensions: 11.5 x 11.5
Bedroom 3
- Level: Main
- Area: 132
- Dimensions: 12 x 11
Dining room
- Level: Main
- Area: 143
- Dimensions: 13 x 11
Kitchen
- Level: Main
- Area: 100
- Dimensions: 10 x 10
Living room
- Level: Main
- Area: 189
- Dimensions: 14 x 13.5
Heating
- Forced Air, Propane
Cooling
- Central Air
Appliances
- Included: Dishwasher, Dryer, Microwave, Refrigerator, Stove/Cooktop, Washer, Water Softener, LP Gas Tank, Electric Water Heater
- Laundry: In Basement
Features
- Windows: Window Treatments
- Basement: Full,Full Exposure
- Number of fireplaces: 1
- Fireplace features: Gas
Interior area
- Total structure area: 1,374
- Total interior livable area: 1,374 sqft
- Finished area above ground: 1,374
- Finished area below ground: 0
Property
Parking
- Total spaces: 3
- Parking features: Attached, Gravel
- Garage spaces: 3
Features
- Levels: One and One Half
- Stories: 1
- Patio & porch: Deck
- Has view: Yes
- View description: Country, Panorama
Lot
- Size: 0.99 Acres
- Dimensions: 235 x 195 x 235 x 195
- Features: Rural
Details
- Parcel number: 0100010520
Construction
Type & style
- Home type: SingleFamily
- Property subtype: Single Family Residence
Materials
- Vinyl
- Roof: Shingle
Condition
- Year built: 1935
Utilities & green energy
- Electric: Circuit Breakers
- Sewer: Septic Tank
- Water: Well
Community & neighborhood
Location
- Region: Scales Mound
- Subdivision: IL
Other
Other facts
- Ownership: Fee Simple
- Road surface type: Hard Surface Road
Price history
| Date | Event | Price |
|---|---|---|
| 9/22/2023 | Sold | $225,000-1.7%$164/sqft |
Source: | ||
| 8/7/2023 | Pending sale | $229,000$167/sqft |
Source: | ||
| 8/1/2023 | Listed for sale | $229,000+63.6%$167/sqft |
Source: | ||
| 3/13/2015 | Sold | $140,000-9.1%$102/sqft |
Source: | ||
| 7/19/2013 | Sold | $154,000$112/sqft |
Source: Public Record Report a problem | ||
Public tax history
| Year | Property taxes | Tax assessment |
|---|---|---|
| 2024 | $2,953 +18.2% | $45,491 +20.3% |
| 2023 | $2,498 +5.2% | $37,816 +9.9% |
| 2022 | $2,375 -0.5% | $34,394 |
Find assessor info on the county website
Neighborhood: 61075
Nearby schools
GreatSchools rating
- 9/10Warren Elementary SchoolGrades: PK-5Distance: 9 mi
- 6/10Warren Jr/Sr High SchoolGrades: 6-12Distance: 9 mi
Schools provided by the listing agent
- Elementary: Warren
- Middle: Warren
- High: Warren
- District: Warren
Source: NorthWest Illinois Alliance of REALTORS®. This data may not be complete. We recommend contacting the local school district to confirm school assignments for this home.

Get pre-qualified for a loan
At Zillow Home Loans, we can pre-qualify you in as little as 5 minutes with no impact to your credit score.An equal housing lender. NMLS #10287.
