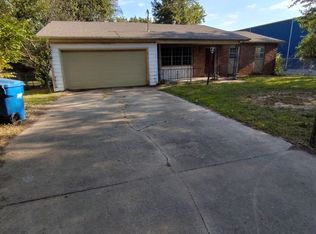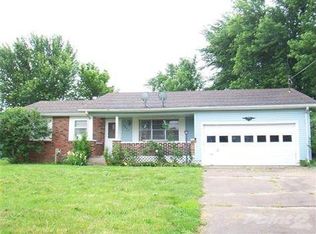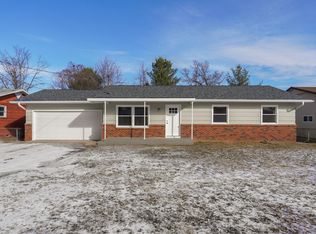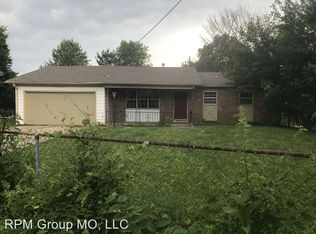Closed
Price Unknown
2947 E Bergman Street, Springfield, MO 65802
2beds
1,347sqft
Single Family Residence
Built in 1967
9,583.2 Square Feet Lot
$230,500 Zestimate®
$--/sqft
$1,184 Estimated rent
Home value
$230,500
$182,000 - $290,000
$1,184/mo
Zestimate® history
Loading...
Owner options
Explore your selling options
What's special
2947 E Bergman Street, Springfield, MO. This 2 bedroom, 1.5 bath, 2 car garage home is located on a quiet dead-end street and conveniently located near 65 highway. It features hardwood floors in the main living area. Seller has replaced all windows with NEW Anderson Windows. This home was a 3 bedroom home and could easily be 3 bedrooms again by adding a wall back. The home sits on a nice size lot with mature trees and fenced backyard that backs to a practice soccer field. Call for a private tour today!
Zillow last checked: 8 hours ago
Listing updated: January 22, 2026 at 11:51am
Listed by:
Patrick J Murney 417-575-1208,
Murney Associates - Primrose
Bought with:
Debbie Morrow, 1999117684
Murney Associates - Primrose
Source: SOMOMLS,MLS#: 60254516
Facts & features
Interior
Bedrooms & bathrooms
- Bedrooms: 2
- Bathrooms: 2
- Full bathrooms: 1
- 1/2 bathrooms: 1
Heating
- Forced Air, Central, Natural Gas
Cooling
- Central Air, Ceiling Fan(s)
Appliances
- Included: Dishwasher, Gas Water Heater, Free-Standing Electric Oven, Disposal
- Laundry: Main Level, Laundry Room, W/D Hookup
Features
- Laminate Counters
- Flooring: Hardwood, Vinyl, Tile
- Windows: Double Pane Windows
- Has basement: No
- Attic: Pull Down Stairs
- Has fireplace: No
Interior area
- Total structure area: 1,347
- Total interior livable area: 1,347 sqft
- Finished area above ground: 1,347
- Finished area below ground: 0
Property
Parking
- Total spaces: 2
- Parking features: Garage Faces Front
- Attached garage spaces: 2
Features
- Levels: One
- Stories: 1
- Patio & porch: Deck
- Fencing: Chain Link
Lot
- Size: 9,583 sqft
- Dimensions: 67 x 144
- Features: Cul-De-Sac, Dead End Street
Details
- Parcel number: 881216201020
Construction
Type & style
- Home type: SingleFamily
- Architectural style: Traditional
- Property subtype: Single Family Residence
Materials
- Aluminum Siding, Stone
- Foundation: Crawl Space
- Roof: Composition
Condition
- Year built: 1967
Utilities & green energy
- Sewer: Public Sewer
- Water: Public
Community & neighborhood
Location
- Region: Springfield
- Subdivision: Shady Dell
Other
Other facts
- Listing terms: Cash,VA Loan,FHA,Conventional
- Road surface type: Asphalt
Price history
| Date | Event | Price |
|---|---|---|
| 1/22/2024 | Sold | -- |
Source: | ||
| 12/27/2023 | Pending sale | $169,900$126/sqft |
Source: | ||
| 10/19/2023 | Listed for sale | $169,900$126/sqft |
Source: | ||
Public tax history
Tax history is unavailable.
Neighborhood: Cooper Park
Nearby schools
GreatSchools rating
- 3/10Weller Elementary SchoolGrades: PK-5Distance: 1.9 mi
- 7/10Central High SchoolGrades: 6-12Distance: 3 mi
- 2/10Pipkin Middle SchoolGrades: 6-8Distance: 3.2 mi
Schools provided by the listing agent
- Elementary: SGF-Weller
- Middle: SGF-Pipkin
- High: SGF-Central
Source: SOMOMLS. This data may not be complete. We recommend contacting the local school district to confirm school assignments for this home.
Sell with ease on Zillow
Get a Zillow Showcase℠ listing at no additional cost and you could sell for —faster.
$230,500
2% more+$4,610
With Zillow Showcase(estimated)$235,110



