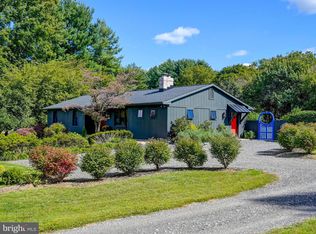A Country Farmhouse - This home was built in 1880 and retains all of the character of farmhouses built in the 19th Century with modern conveniences. The beautiful front porch with the classic blue ceiling welcomes you as enter the property. Surrounded by a privet hedge, you will feel a sense of privacy and seclusion. The home is light, bright, and airy, with hardwood floors on all levels. The main level includes the living room with a gorgeous fireplace as the center point of the room. The separate dining room is perfect for entertaining. A transom window over the door in the dining room exits to the crown jewel of the home - a 3-season Sun Porch. You will spend all of your lazy days here, drinking coffee, working on jig-saw puzzles, or watching the wild turkeys that visit the property. The large country kitchen has wide open views of the back of the property. There is table space in the family room for lunch or game nights and a cozy, brick-lined wood stove. On the second level are 2 bedrooms and a full bath. The 3rd level, a converted attic is perfect for a work from home office or 3rd bedroom. Situated on 5 acres of mostly cleared, level property, this listing also includes 2 barns and a chicken coop. Bring your horse - one barn contains a mare's stall and a loafing room. Both barns have haylofts. New Oil Tank in 2020, The location is perfect ~ 30 minutes to Towson and 695 and less than 20 minutes to Bel Air.
This property is off market, which means it's not currently listed for sale or rent on Zillow. This may be different from what's available on other websites or public sources.

