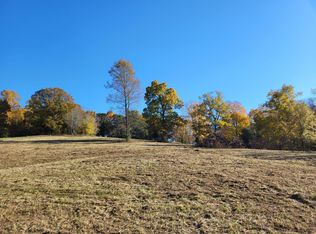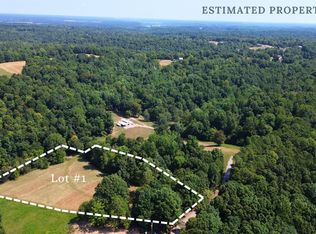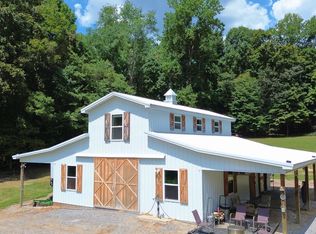Closed
$680,000
2947 Benton Ridge Rd, Palmyra, TN 37142
3beds
3,275sqft
Single Family Residence, Residential
Built in 2024
5.33 Acres Lot
$683,800 Zestimate®
$208/sqft
$3,285 Estimated rent
Home value
$683,800
$650,000 - $718,000
$3,285/mo
Zestimate® history
Loading...
Owner options
Explore your selling options
What's special
Looking for a "custom" home that is different from anyone else's? This is it! You will not be disappointed with this absolutely stunning home Built in 2024 that has a foot print of about 4,150sqft. with about 3,375sqft of finished living space. Vaulted ceilings upstairs, tall ceilings in finished debasement and 14 foot ceilings in the garage with 9 foot garage doors and plenty of space for your vehicle lift. The oversized deck on the back of the house over looking the beautiful Tennessee landscape will be the place to be during the cool mornings and late evenings and the concrete pad below is perfect for your hot tub. The walk in pantry is just breathtaking and the primary shower could almost be rented out as a waterpark. The finished out basement could easily be mad into an additional apartment/suite. The house has been wired for a pool/hot tub already. Homes like this in such a private setting don't grow on trees. Reach out to get a showing set up today and get the movers ready!
Zillow last checked: 8 hours ago
Listing updated: January 27, 2026 at 05:19am
Listing Provided by:
Adam Davis 315-681-0438,
Byers & Harvey Inc.
Bought with:
Kayla Gunter, 296812
Century 21 Platinum Properties
Source: RealTracs MLS as distributed by MLS GRID,MLS#: 2905371
Facts & features
Interior
Bedrooms & bathrooms
- Bedrooms: 3
- Bathrooms: 3
- Full bathrooms: 3
- Main level bedrooms: 3
Bedroom 1
- Features: Suite
- Level: Suite
- Area: 182 Square Feet
- Dimensions: 13x14
Bedroom 2
- Area: 182 Square Feet
- Dimensions: 13x14
Bedroom 3
- Area: 156 Square Feet
- Dimensions: 12x13
Primary bathroom
- Features: Suite
- Level: Suite
Dining room
- Area: 112 Square Feet
- Dimensions: 8x14
Other
- Features: Other
- Level: Other
- Area: 144 Square Feet
- Dimensions: 12x12
Kitchen
- Area: 168 Square Feet
- Dimensions: 12x14
Living room
- Area: 660 Square Feet
- Dimensions: 20x33
Other
- Features: Utility Room
- Level: Utility Room
- Area: 99 Square Feet
- Dimensions: 9x11
Other
- Features: Utility Room
- Level: Utility Room
- Area: 48 Square Feet
- Dimensions: 6x8
Recreation room
- Features: Basement Level
- Level: Basement Level
- Area: 720 Square Feet
- Dimensions: 24x30
Heating
- Central, Electric
Cooling
- Central Air, Electric
Appliances
- Included: Electric Oven, Electric Range, Dishwasher, Refrigerator
Features
- Flooring: Carpet, Laminate
- Basement: Full,Finished
Interior area
- Total structure area: 3,275
- Total interior livable area: 3,275 sqft
- Finished area above ground: 2,075
- Finished area below ground: 1,200
Property
Parking
- Total spaces: 5
- Parking features: Garage Faces Side
- Garage spaces: 2
- Uncovered spaces: 3
Features
- Levels: Two
- Stories: 2
Lot
- Size: 5.33 Acres
Details
- Parcel number: 063135 00105 00019135
- Special conditions: Standard
Construction
Type & style
- Home type: SingleFamily
- Property subtype: Single Family Residence, Residential
Materials
- Brick
Condition
- New construction: No
- Year built: 2024
Utilities & green energy
- Sewer: Private Sewer
- Water: Private
- Utilities for property: Electricity Available, Water Available
Community & neighborhood
Location
- Region: Palmyra
- Subdivision: -
Price history
| Date | Event | Price |
|---|---|---|
| 7/23/2025 | Sold | $680,000-9.2%$208/sqft |
Source: | ||
| 6/21/2025 | Pending sale | $749,000$229/sqft |
Source: | ||
| 6/11/2025 | Contingent | $749,000$229/sqft |
Source: | ||
| 6/6/2025 | Listed for sale | $749,000$229/sqft |
Source: | ||
Public tax history
| Year | Property taxes | Tax assessment |
|---|---|---|
| 2024 | -- | $25,825 +107.8% |
| 2023 | $372 | $12,425 |
| 2022 | $372 | $12,425 |
Find assessor info on the county website
Neighborhood: 37142
Nearby schools
GreatSchools rating
- 7/10Cumberland Hghts Elementary SchoolGrades: PK-5Distance: 6.7 mi
- 7/10Montgomery Central Middle SchoolGrades: 6-8Distance: 7.3 mi
- 6/10Montgomery Central High SchoolGrades: 9-12Distance: 7.2 mi
Schools provided by the listing agent
- Elementary: Cumberland Heights Elementary
- Middle: Montgomery Central Middle
- High: Montgomery Central High
Source: RealTracs MLS as distributed by MLS GRID. This data may not be complete. We recommend contacting the local school district to confirm school assignments for this home.
Get a cash offer in 3 minutes
Find out how much your home could sell for in as little as 3 minutes with a no-obligation cash offer.
Estimated market value$683,800
Get a cash offer in 3 minutes
Find out how much your home could sell for in as little as 3 minutes with a no-obligation cash offer.
Estimated market value
$683,800


