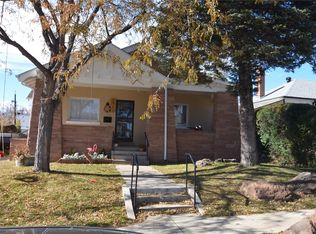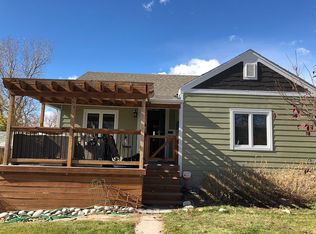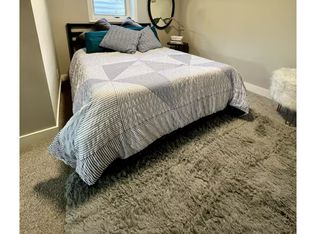This beautiful 2 bedroom, 2 bathroom house in Wheat Ridge near Sloan's Lake will welcome you with 1,784 square feet of living space with modern finishes, carport, 1 car detached garage renovated to be an office/yoga space (with colling and heating) and large fenced backyard! What makes this house unique is that both levels have separate kitchen with stainless-steel appliances, full bathroom and washer and dryer! Appreciate designer updates and high end finishes throughout, including hardwood floors, quartz countertops, Bedrosian Tile, new windows, new A/C and brand-new tankless water heater and furnace. Small or medium dogs are allowed with the owner's approval, pet deposit and pet rent. Sorry, no cats! Tenants are responsible for all the utilities. Easy commute with fast access to HWY-6, I-25 or I-70. Enjoy living in one of the best neighborhoods in Denver with diverse dining and shopping scene and proximity to the trendy neighborhoods such as Highlands, Berkley and Edgewater and all major attractions Denver has to offer: Empower Field Stadium, Ball Arena, Denver Aquarium, Elitch Gardens, Coors Field, downtown Denver, Sloan Lake and Edgewater Market. Real Property Management Colorado Equal Opportunity Housing All leases subject to application, administration and processing fees. Prices and availability subject to change. Real Property Management Colorado, LLC cannot verify the accuracy of property information listed on third party sites. Please visit Real Property Management Colorado, LLCs website to confirm property information. The prospective tenant(s) have the right to provide to Real Property Management Colorado a portable tenant screening report, as defined in section 38-12-902 (2.5),Colorado revised statutes; and if the prospective tenant(s) provide Real Property Management Colorado with a portable tenant screening report, real property management Colorado is prohibited from charging the prospective tenant(s) a fee for real property management Colorado to access or use the portable tenant screening report. In order to qualify, prospective tenant's application must be considered complete and include the following documents at the time of submission: a completed application for everyone 18 and older, unexpired government issued photo-ids, proof of income, a signed brokerage disclosure, and a portable tenant screening report containing credit, rental history, and criminal background information within the last 30 days and showing the prospects' name, contact information, verification of employment and income, and last known address. Applicants who do not submit a completed application based on the above will be considered incomplete and will not be considered for the property. Lot Level Main Floor Bath
This property is off market, which means it's not currently listed for sale or rent on Zillow. This may be different from what's available on other websites or public sources.


