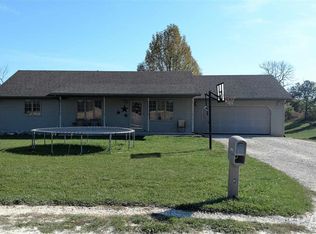Sold for $350,000 on 02/02/25
$350,000
29468 N Indian Trail Rd, Canton, IL 61520
3beds
3,092sqft
Single Family Residence, Residential
Built in 1997
9.9 Acres Lot
$366,000 Zestimate®
$113/sqft
$2,396 Estimated rent
Home value
$366,000
Estimated sales range
Not available
$2,396/mo
Zestimate® history
Loading...
Owner options
Explore your selling options
What's special
Looking for a 10 ac hobby farm or just want to have privacy? Then consider this 3 bed, 3 bath updated ranch home in Farmington schools. Beautiful home, main floor laundry, 3 Bedrooms on main, Master bedroom, private bath, French doors leading out to a brand new 20x20' deck, 27 ft round pool and a wonderful view. Walk out basement features office space, spare room, large bathroom, unfinished family room, utility store room. Skylight in common bathroom. Whole-house fan. Great garage, garage refrigerator stays, insulated and heated, circle drive, plus out buildings. 6-7 acres of pasture, 1-2 acres wooded area, buildings. Livestock Barn is 36 x 48' House built 1997, Also for sale: JD 2012 tractor model 2305, Goats, Sheep and Chickens
Zillow last checked: 8 hours ago
Listing updated: September 07, 2025 at 01:02pm
Listed by:
Douglas Falk 309-224-1208,
Gorsuch Realty & Auction
Bought with:
Bryson Smith, 471021236
Keller Williams Premier Realty
Source: RMLS Alliance,MLS#: PA1254782 Originating MLS: Peoria Area Association of Realtors
Originating MLS: Peoria Area Association of Realtors

Facts & features
Interior
Bedrooms & bathrooms
- Bedrooms: 3
- Bathrooms: 3
- Full bathrooms: 3
Bedroom 1
- Level: Main
- Dimensions: 15ft 0in x 13ft 0in
Bedroom 2
- Level: Main
- Dimensions: 13ft 0in x 12ft 0in
Bedroom 3
- Level: Main
- Dimensions: 13ft 0in x 11ft 0in
Other
- Level: Main
- Dimensions: 14ft 4in x 8ft 4in
Other
- Level: Basement
- Dimensions: 14ft 0in x 7ft 9in
Other
- Area: 1346
Additional room
- Description: Storage / Den
- Level: Basement
- Dimensions: 16ft 1in x 7ft 5in
Family room
- Level: Basement
- Dimensions: 26ft 5in x 20ft 1in
Kitchen
- Level: Main
- Dimensions: 13ft 4in x 10ft 6in
Laundry
- Level: Main
- Dimensions: 8ft 11in x 6ft 3in
Living room
- Level: Main
- Dimensions: 21ft 0in x 17ft 0in
Main level
- Area: 1746
Heating
- Propane
Cooling
- Central Air, Whole House Fan
Appliances
- Included: Dishwasher, Microwave, Range, Refrigerator
Features
- Vaulted Ceiling(s), Ceiling Fan(s)
- Windows: Skylight(s), Window Treatments, Blinds
- Basement: Crawl Space,Partially Finished
- Attic: Storage
Interior area
- Total structure area: 1,746
- Total interior livable area: 3,092 sqft
Property
Parking
- Total spaces: 2
- Parking features: Attached, Gravel
- Attached garage spaces: 2
- Details: Number Of Garage Remotes: 2
Features
- Patio & porch: Deck, Porch
- Pool features: Above Ground
Lot
- Size: 9.90 Acres
- Dimensions: 330 x 1314
- Features: Agricultural, Dead End Street, Level, Pasture
Details
- Additional structures: Outbuilding, Pole Barn, Shed(s)
- Parcel number: 100906400006
- Zoning description: residential
- Other equipment: Radon Mitigation System
Construction
Type & style
- Home type: SingleFamily
- Architectural style: Ranch
- Property subtype: Single Family Residence, Residential
Materials
- Frame, Vinyl Siding
- Foundation: Block
- Roof: Shingle
Condition
- New construction: No
- Year built: 1997
Utilities & green energy
- Sewer: Septic Tank
- Water: Shared Well
Community & neighborhood
Location
- Region: Canton
- Subdivision: None
Other
Other facts
- Road surface type: Gravel, Shared
Price history
| Date | Event | Price |
|---|---|---|
| 2/2/2025 | Sold | $350,000-4.1%$113/sqft |
Source: | ||
| 12/17/2024 | Pending sale | $365,000$118/sqft |
Source: | ||
| 11/26/2024 | Listed for sale | $365,000+62.2%$118/sqft |
Source: | ||
| 2/28/2020 | Sold | $225,000-3.4%$73/sqft |
Source: | ||
| 1/16/2020 | Pending sale | $233,000$75/sqft |
Source: Jim Maloof/REALTOR #PA1204646 Report a problem | ||
Public tax history
| Year | Property taxes | Tax assessment |
|---|---|---|
| 2024 | $6,930 +5.3% | $103,970 +13.6% |
| 2023 | $6,584 +4.5% | $91,560 +4.5% |
| 2022 | $6,302 | $87,620 +13.8% |
Find assessor info on the county website
Neighborhood: 61520
Nearby schools
GreatSchools rating
- 6/10Farmington Central Elementary SchoolGrades: PK-5Distance: 5.2 mi
- 7/10Farmington Central Jr High SchoolGrades: 6-8Distance: 5.2 mi
- 4/10Farmington Central High SchoolGrades: 9-12Distance: 5.2 mi
Schools provided by the listing agent
- Elementary: Farmington Centrl
- Middle: Farmington
- High: Farmington
Source: RMLS Alliance. This data may not be complete. We recommend contacting the local school district to confirm school assignments for this home.

Get pre-qualified for a loan
At Zillow Home Loans, we can pre-qualify you in as little as 5 minutes with no impact to your credit score.An equal housing lender. NMLS #10287.
