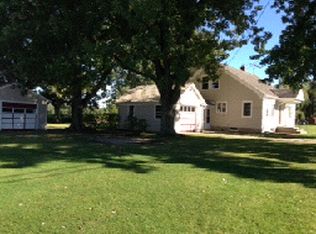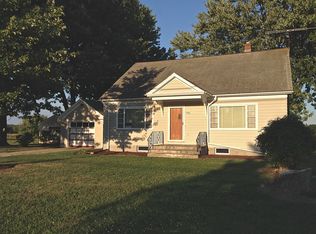Welcome to your 716 home! Long-time family home maintained w/ care in Wilson SD. Spacious 2-BR ranch, possible 3rd BR. 1.25+ acre lot backs up to 46-acre conservation club! 1st BR has 2 closets, 1 walk-in. Formal DR can be 3rd BR/hobby room & move DR between kitchen & LR. Updated kitchen w/ lots of oak cabinets/counterspace, pantry, breakfast bar & throwback breakfast nook. WBP is focal point of huge LR. 7x13 Florida room + separate screened-in patio. Easily extend driveway to 1st of not 1, but TWO, det. garages w/ elec. that can hold 3 cars & backyard workshop, tons of storage. 14x17 basement workshop/storage off 21x19 open room, 200-amp circuit breakers. FR w/ elec. fireplace can easily return to attached garage. Appliances included. 2021-01-13
This property is off market, which means it's not currently listed for sale or rent on Zillow. This may be different from what's available on other websites or public sources.

