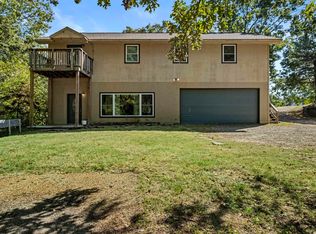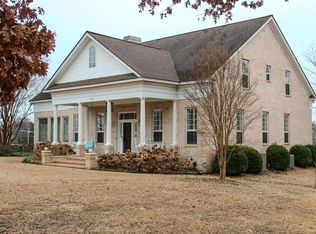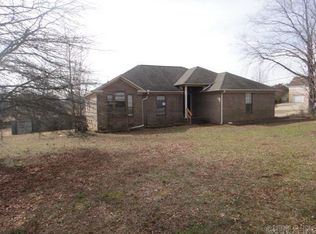Closed
$449,000
2946 W Country Club Rd, Searcy, AR 72143
5beds
4,157sqft
Single Family Residence
Built in 1974
1.68 Acres Lot
$450,700 Zestimate®
$108/sqft
$2,959 Estimated rent
Home value
$450,700
$370,000 - $545,000
$2,959/mo
Zestimate® history
Loading...
Owner options
Explore your selling options
What's special
This 5-bedroom, 4.5-bath custom-built home, designed by Frank McGary, has been refreshed and is move-in ready. Recent updates include solid surface countertops in the kitchen, Pella windows, wood flooring, updated bathroom floors, and fresh paint in much of the home. The master suite features a walk-in closet, double sinks, a fully tiled walk-in shower, and private balcony access. The spacious bedrooms and multiple living areas boast large windows that fill the home with natural light. The walk-out basement offers a bedroom, full bathroom, living and dining area, and a space that could be a kitchenette, plus extra storage. With a fireplace and patio access, it’s ideal for a mother-in-law suite, college apartment, or guest retreat. This flexible space could also serve as a workshop, gym, craft room, or playroom. Two spacious living areas provide plenty of room for entertaining, and multiple balconies offer peaceful views of the tree-lined setting. With two fireplaces, ample storage, and endless possibilities, this home is a must-see! Schedule your showing today!
Zillow last checked: 8 hours ago
Listing updated: May 23, 2025 at 11:42am
Listed by:
Sherry D Conley 501-230-2427,
Green Light Realty
Bought with:
Sherry D Conley, AR
Green Light Realty
Source: CARMLS,MLS#: 25010128
Facts & features
Interior
Bedrooms & bathrooms
- Bedrooms: 5
- Bathrooms: 5
- Full bathrooms: 4
- 1/2 bathrooms: 1
Dining room
- Features: Separate Breakfast Rm
Heating
- Natural Gas
Cooling
- Electric
Appliances
- Included: Microwave, Electric Range, Dishwasher, Disposal, Refrigerator, Plumbed For Ice Maker, Ice Maker, Washer, Dryer, Gas Water Heater
- Laundry: Washer Hookup, Electric Dryer Hookup, Laundry Room
Features
- Built-in Features, Walk-in Shower, Pantry, Sheet Rock, Sheet Rock Ceiling, Primary Bedroom/Main Lv, Guest Bedroom Apart, 3 Bedrooms Same Level
- Flooring: Carpet, Wood, Tile
- Doors: Insulated Doors
- Windows: Insulated Windows
- Basement: Walk-Out Access
- Has fireplace: Yes
- Fireplace features: Woodburning-Site-Built
Interior area
- Total structure area: 4,157
- Total interior livable area: 4,157 sqft
Property
Parking
- Total spaces: 2
- Parking features: Garage, Two Car, Garage Faces Side
- Has garage: Yes
Features
- Levels: Multi/Split
- Exterior features: Rain Gutters
Lot
- Size: 1.68 Acres
- Features: Sloped, Wooded
Details
- Parcel number: 00111149000
Construction
Type & style
- Home type: SingleFamily
- Architectural style: Contemporary
- Property subtype: Single Family Residence
Materials
- Foundation: Slab/Crawl Combination
- Roof: Shingle
Condition
- New construction: No
- Year built: 1974
Utilities & green energy
- Electric: Electric-Co-op
- Gas: Gas-Natural
- Sewer: Septic Tank
- Water: Public
- Utilities for property: Natural Gas Connected, Underground Utilities
Green energy
- Energy efficient items: Doors, Ridge Vents/Caps
Community & neighborhood
Community
- Community features: Golf
Location
- Region: Searcy
- Subdivision: Metes & Bounds
HOA & financial
HOA
- Has HOA: No
Other
Other facts
- Listing terms: VA Loan,FHA,Conventional,Cash
- Road surface type: Paved
Price history
| Date | Event | Price |
|---|---|---|
| 5/23/2025 | Sold | $449,000-1%$108/sqft |
Source: | ||
| 4/25/2025 | Contingent | $453,500$109/sqft |
Source: | ||
| 4/23/2025 | Price change | $453,500-3.2%$109/sqft |
Source: | ||
| 3/17/2025 | Price change | $468,500+9.2%$113/sqft |
Source: | ||
| 9/23/2024 | Price change | $429,000-1.2%$103/sqft |
Source: | ||
Public tax history
| Year | Property taxes | Tax assessment |
|---|---|---|
| 2024 | $1,731 -4.2% | $56,047 -0.1% |
| 2023 | $1,806 -2.9% | $56,130 |
| 2022 | $1,859 | $56,130 |
Find assessor info on the county website
Neighborhood: 72143
Nearby schools
GreatSchools rating
- 8/10Westside Elementary SchoolGrades: K-3Distance: 1.8 mi
- 6/10Ahlf Junior High SchoolGrades: 7-8Distance: 3.8 mi
- 7/10Searcy High SchoolGrades: 9-12Distance: 2.8 mi

Get pre-qualified for a loan
At Zillow Home Loans, we can pre-qualify you in as little as 5 minutes with no impact to your credit score.An equal housing lender. NMLS #10287.


