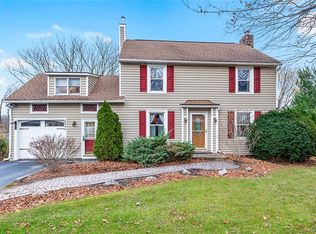Closed
$205,000
2946 State Route 48, Oswego, NY 13126
3beds
1,544sqft
Single Family Residence
Built in 1915
0.45 Acres Lot
$229,800 Zestimate®
$133/sqft
$2,112 Estimated rent
Home value
$229,800
$211,000 - $248,000
$2,112/mo
Zestimate® history
Loading...
Owner options
Explore your selling options
What's special
This beautiful 3-bed, 1.5-bath house is located on the Oswego River with 100 feet of water frontage. The magnificent original hardwoods are incredible. The second floor landing hardwood design is a statement-piece. Not only can you enjoy river views from the wrap around back deck, but the carriage house offers breathtaking views from its main and second floors. New features to the home include: New furnace and water heater installed (AC Condenser installed with furnace), Installed new LED lights in entire house, Upgraded kitchen with new tile, stainless appliances and granite counter tops, Refinished hardwood floors, Upgraded both bathrooms with new tile, fixtures, shower surround, etc., Installed laundry in 2nd story bathroom including new washer and dryer, Replaced front porch with composite decking, Replaced driveway with new pour of concrete, Retaining wall installed at carriage house lower door, Partial replacement of carriage house basement floor, Installed new garage doors on carriage house, and New gutters in the spring of 2022. Here's your chance to make this relaxing house your permanent home.
Zillow last checked: 8 hours ago
Listing updated: March 24, 2023 at 01:54pm
Listed by:
Ed Fayette 315-402-3655,
Century 21 Galloway Realty
Bought with:
Brooke Wills, 10401345766
Century 21 Galloway Realty
Source: NYSAMLSs,MLS#: S1413365 Originating MLS: Syracuse
Originating MLS: Syracuse
Facts & features
Interior
Bedrooms & bathrooms
- Bedrooms: 3
- Bathrooms: 2
- Full bathrooms: 1
- 1/2 bathrooms: 1
- Main level bathrooms: 1
Heating
- Gas, Forced Air
Appliances
- Included: Dryer, Dishwasher, Gas Oven, Gas Range, Gas Water Heater, Refrigerator, Washer
- Laundry: Upper Level
Features
- Breakfast Bar, Eat-in Kitchen, Separate/Formal Living Room, Granite Counters, Solid Surface Counters, Natural Woodwork, Window Treatments
- Flooring: Hardwood, Tile, Varies, Vinyl
- Windows: Drapes, Thermal Windows
- Basement: Full
- Has fireplace: No
Interior area
- Total structure area: 1,544
- Total interior livable area: 1,544 sqft
Property
Parking
- Total spaces: 1
- Parking features: Detached, Electricity, Garage, Storage, Workshop in Garage, Garage Door Opener
- Garage spaces: 1
Features
- Levels: Two
- Stories: 2
- Patio & porch: Deck, Open, Porch
- Exterior features: Concrete Driveway, Deck
- Has view: Yes
- View description: Water
- Has water view: Yes
- Water view: Water
- Waterfront features: Beach Access, River Access, Stream, See Remarks, Water Access
- Body of water: Oswego Canal
- Frontage length: 100
Lot
- Size: 0.45 Acres
- Dimensions: 100 x 195
- Features: Views
Details
- Additional structures: Barn(s), Outbuilding
- Parcel number: 35360016601300010080000000
- Special conditions: Estate
Construction
Type & style
- Home type: SingleFamily
- Architectural style: Colonial
- Property subtype: Single Family Residence
Materials
- Stucco
- Foundation: Block
- Roof: Asphalt
Condition
- Resale
- Year built: 1915
Utilities & green energy
- Electric: Circuit Breakers
- Sewer: Connected
- Water: Connected, Public
- Utilities for property: Cable Available, High Speed Internet Available, Sewer Connected, Water Connected
Green energy
- Energy efficient items: Appliances, HVAC
Community & neighborhood
Location
- Region: Oswego
Other
Other facts
- Listing terms: Assumable,Cash,Conventional,FHA,Lender Approval,USDA Loan,VA Loan
Price history
| Date | Event | Price |
|---|---|---|
| 3/24/2023 | Sold | $205,000-4.6%$133/sqft |
Source: | ||
| 1/19/2023 | Pending sale | $214,900$139/sqft |
Source: | ||
| 11/30/2022 | Price change | $214,900-9.5%$139/sqft |
Source: | ||
| 10/28/2022 | Price change | $237,500-4.2%$154/sqft |
Source: | ||
| 9/23/2022 | Price change | $247,900-4.3%$161/sqft |
Source: | ||
Public tax history
| Year | Property taxes | Tax assessment |
|---|---|---|
| 2024 | -- | $129,000 |
| 2023 | -- | $129,000 |
| 2022 | -- | $129,000 |
Find assessor info on the county website
Neighborhood: 13126
Nearby schools
GreatSchools rating
- 4/10Minetto Elementary SchoolGrades: PK-6Distance: 1.1 mi
- 4/10Oswego Middle SchoolGrades: 7-8Distance: 2.1 mi
- 3/10Oswego High SchoolGrades: 9-12Distance: 3.7 mi
Schools provided by the listing agent
- Elementary: Minetto Elementary
- District: Oswego
Source: NYSAMLSs. This data may not be complete. We recommend contacting the local school district to confirm school assignments for this home.
