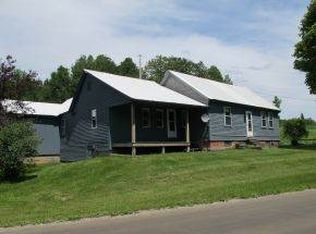Closed
Listed by:
Emily Worden,
Begin Realty Associates 802-748-2045
Bought with: KW Vermont - Barre
$243,041
2946 Spaulding Road, St. Johnsbury, VT 05819
3beds
1,546sqft
Manufactured Home
Built in 1988
10.1 Acres Lot
$242,400 Zestimate®
$157/sqft
$2,392 Estimated rent
Home value
$242,400
Estimated sales range
Not available
$2,392/mo
Zestimate® history
Loading...
Owner options
Explore your selling options
What's special
Enjoy the peace of country living on 10 acres while being just minutes from downtown. This 3 bedroom 2 bath home with a large attached 2-car garage offers simple comfort with room to grow. Newer Samsung washer, dryer, gas range, and dishwasher are SmartThings compatible. An eat-in kitchen opens to a warm and inviting tongue and groove-walled living room with views to the southwest through the large window. The master bedroom offers a walk-in closet and half bathroom, all with new vinyl flooring. One bedroom has been recently painted with new vinyl floors. The attached garage is an ideal space to protect your vehicles from the elements with plenty of storage space. With a little TLC, the attached 1 bedroom 3/4 bath apartment could provide additional income if rented or serve as a guest house/mother-in-law unit. Explore the established trails throughout the wooded property abundant with wildlife. AN excellent area for hunting or enjoying nature. Just 5 minutes to NVRH, I-91, VAST, and other NEK recreational opportunities. CUSFH. Motivated Sellers!
Zillow last checked: 8 hours ago
Listing updated: April 30, 2025 at 05:40pm
Listed by:
Emily Worden,
Begin Realty Associates 802-748-2045
Bought with:
Bethany Pombar
KW Vermont - Barre
Source: PrimeMLS,MLS#: 5020096
Facts & features
Interior
Bedrooms & bathrooms
- Bedrooms: 3
- Bathrooms: 2
- Full bathrooms: 1
- 1/2 bathrooms: 1
Heating
- Kerosene, Forced Air
Cooling
- None
Appliances
- Included: Dishwasher, Dryer, Range Hood, Gas Range, Refrigerator, Washer, Electric Water Heater, Owned Water Heater
- Laundry: 1st Floor Laundry
Features
- Ceiling Fan(s), In-Law Suite, Kitchen/Dining, Primary BR w/ BA, Natural Light, Walk-In Closet(s)
- Flooring: Carpet, Laminate, Vinyl
- Has basement: No
Interior area
- Total structure area: 1,546
- Total interior livable area: 1,546 sqft
- Finished area above ground: 1,546
- Finished area below ground: 0
Property
Parking
- Total spaces: 2
- Parking features: Dirt, Gravel, Driveway, Garage, On Site
- Garage spaces: 2
- Has uncovered spaces: Yes
Features
- Levels: One
- Stories: 1
- Exterior features: Deck, Garden, Natural Shade
- Has view: Yes
- View description: Mountain(s)
- Frontage length: Road frontage: 300
Lot
- Size: 10.10 Acres
- Features: Country Setting, Landscaped, Level, Open Lot, Other, Slight, Sloped, Walking Trails, Wooded, Near School(s)
Details
- Parcel number: 55817611086
- Zoning description: St. Johnsbury
Construction
Type & style
- Home type: MobileManufactured
- Property subtype: Manufactured Home
Materials
- Vinyl Siding
- Foundation: Skirted, Concrete Slab
- Roof: Metal
Condition
- New construction: No
- Year built: 1988
Utilities & green energy
- Electric: 100 Amp Service
- Sewer: On-Site Septic Exists, Private Sewer
- Utilities for property: Satellite, Phone Available, Satellite Internet
Community & neighborhood
Location
- Region: Saint Johnsbury
Other
Other facts
- Body type: Double Wide
- Road surface type: Dirt, Gravel, Unpaved
Price history
| Date | Event | Price |
|---|---|---|
| 4/30/2025 | Sold | $243,041-4.7%$157/sqft |
Source: | ||
| 4/28/2025 | Contingent | $255,000$165/sqft |
Source: | ||
| 1/14/2025 | Price change | $255,000-1.9%$165/sqft |
Source: | ||
| 12/13/2024 | Price change | $260,000-1.9%$168/sqft |
Source: | ||
| 11/13/2024 | Price change | $265,000-1.9%$171/sqft |
Source: | ||
Public tax history
| Year | Property taxes | Tax assessment |
|---|---|---|
| 2024 | -- | $115,200 |
| 2023 | -- | $115,200 |
| 2022 | -- | $115,200 |
Find assessor info on the county website
Neighborhood: 05819
Nearby schools
GreatSchools rating
- 6/10St. Johnsbury SchoolGrades: PK-8Distance: 3.2 mi
Schools provided by the listing agent
- Elementary: St. Johnsbury Schools
- Middle: St. Johnsbury Schools
- District: St. Johnsbury School District
Source: PrimeMLS. This data may not be complete. We recommend contacting the local school district to confirm school assignments for this home.
