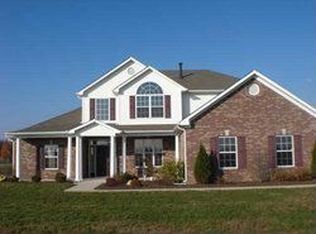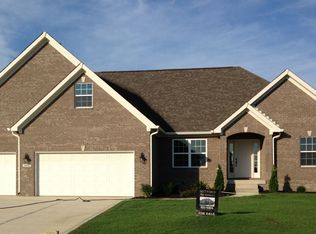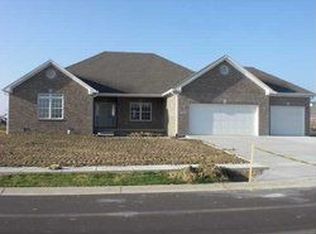This beautiful ALL-BRICK Mitford Homes design is simply amazing...Features in this open-concept home include 2-story entry, vaulted ceiling in Great Room, Fireplace, Gourmet Kit & breakfast area w/ breakfast bar and high quality cabinets, SS appliances, and hardwood floors. Master suite includes Royal Spa Whirlpool tub, WIC and dual sinks. Spacious BONUS ROOM upstairs w/ HUGE Walk-In storage, finished 3-car garage w/ epoxy floor, fully landscaped yard w/ massive poured concrete patio, 8-zone full-yard irrigation system and full-rear privacy fence. 8-yr old HVAC, Water Heater & Roof.
This property is off market, which means it's not currently listed for sale or rent on Zillow. This may be different from what's available on other websites or public sources.


