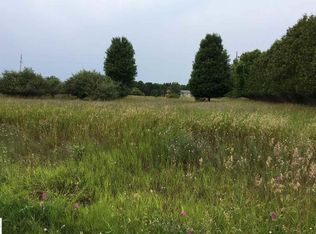Sold for $525,000
$525,000
2946 River Rd, Frankfort, MI 49635
3beds
1,875sqft
Single Family Residence, Modular
Built in 2000
9.38 Acres Lot
$531,700 Zestimate®
$280/sqft
$2,310 Estimated rent
Home value
$531,700
Estimated sales range
Not available
$2,310/mo
Zestimate® history
Loading...
Owner options
Explore your selling options
What's special
Nature's Playground at its best! This 3-bedroom home on 9+ serene acres offers more than just a peaceful retreat. The expansive lower level presents a canvas ideal for creating additional living space or income-generating potential. Imagine the possibilities: a rental unit, home office, or recreational area. Immerse yourself in the beauty of your private pond, surrounded by lush greenery and tranquil sounds. Explore the wonders of Sleeping Bear Dunes National Lakeshore, hike the Betsie Valley Trails, Ski at Crystal Mountain or tee off at world-class golf courses. The possibilities are endless.
Zillow last checked: 8 hours ago
Listing updated: May 02, 2025 at 12:08pm
Listed by:
Judy Curtice-Porter Cell:231-499-9074,
REO-TCRandolph-233022 231-946-4040,
Stephanie Flor 231-360-7736,
REO-TCRandolph-233022
Bought with:
Eric Senff, 6501446954
REO-TCRandolph-233022
Source: NGLRMLS,MLS#: 1930233
Facts & features
Interior
Bedrooms & bathrooms
- Bedrooms: 3
- Bathrooms: 2
- Full bathrooms: 2
- Main level bathrooms: 2
- Main level bedrooms: 3
Primary bedroom
- Level: Main
- Area: 186.48
- Dimensions: 14.8 x 12.6
Bedroom 2
- Level: Main
- Area: 143
- Dimensions: 11 x 13
Bedroom 3
- Level: Main
- Area: 140.4
- Dimensions: 10.8 x 13
Primary bathroom
- Features: Private
Dining room
- Level: Main
- Area: 204
- Dimensions: 17 x 12
Kitchen
- Level: Main
- Area: 159.3
- Dimensions: 17.7 x 9
Living room
- Level: Main
- Area: 302
- Dimensions: 20 x 15.1
Heating
- Forced Air, Propane
Cooling
- Central Air
Appliances
- Included: Refrigerator, Oven/Range, Dishwasher, Washer, Dryer
- Laundry: Main Level
Features
- Mud Room
- Basement: Full,Walk-Out Access,Exterior Entry,Egress Windows,Bath/Stubbed,Unfinished,Interior Entry
- Has fireplace: Yes
- Fireplace features: Gas
Interior area
- Total structure area: 1,875
- Total interior livable area: 1,875 sqft
- Finished area above ground: 1,875
- Finished area below ground: 0
Property
Parking
- Total spaces: 2
- Parking features: Attached, Concrete Floors, Gravel, Private
- Attached garage spaces: 2
Accessibility
- Accessibility features: None
Features
- Levels: One
- Stories: 1
- Patio & porch: Deck, Patio, Covered
- Exterior features: Rain Gutters
- Waterfront features: Pond
Lot
- Size: 9.38 Acres
- Features: Wooded-Hardwoods, Wooded, Evergreens, Sloped, Metes and Bounds
Details
- Additional structures: None
- Parcel number: 100500150410
- Zoning description: Other,Horses Allowed
- Other equipment: Satellite Dish, Dish TV
- Horses can be raised: Yes
Construction
Type & style
- Home type: SingleFamily
- Architectural style: Ranch
- Property subtype: Single Family Residence, Modular
Materials
- Vinyl Siding
- Foundation: Poured Concrete
- Roof: Asphalt
Condition
- New construction: No
- Year built: 2000
Utilities & green energy
- Sewer: Private Sewer
- Water: Private
Community & neighborhood
Community
- Community features: None
Location
- Region: Frankfort
- Subdivision: m/b
HOA & financial
HOA
- Services included: None
Other
Other facts
- Listing agreement: Exclusive Right Sell
- Price range: $525K - $525K
- Listing terms: Conventional,Cash,FHA,VA Loan
- Ownership type: Private Owner
- Road surface type: Asphalt
Price history
| Date | Event | Price |
|---|---|---|
| 5/2/2025 | Sold | $525,000-2.8%$280/sqft |
Source: | ||
| 4/7/2025 | Pending sale | $540,000$288/sqft |
Source: | ||
| 1/20/2025 | Listed for sale | $540,000-4.4%$288/sqft |
Source: | ||
| 11/23/2024 | Listing removed | $564,900$301/sqft |
Source: | ||
| 10/7/2024 | Price change | $564,900-4.2%$301/sqft |
Source: | ||
Public tax history
| Year | Property taxes | Tax assessment |
|---|---|---|
| 2024 | $1,995 +1.1% | $203,200 +39% |
| 2023 | $1,973 | $146,200 +22.4% |
| 2022 | -- | $119,400 -0.3% |
Find assessor info on the county website
Neighborhood: 49635
Nearby schools
GreatSchools rating
- 7/10Frankfort Elementary SchoolGrades: PK-6Distance: 3 mi
- 6/10Frankfort High SchoolGrades: 7-12Distance: 2.6 mi
Schools provided by the listing agent
- District: Frankfort-Elberta Area Schools
Source: NGLRMLS. This data may not be complete. We recommend contacting the local school district to confirm school assignments for this home.
Get pre-qualified for a loan
At Zillow Home Loans, we can pre-qualify you in as little as 5 minutes with no impact to your credit score.An equal housing lender. NMLS #10287.
