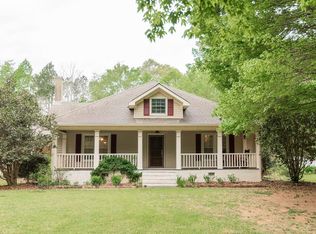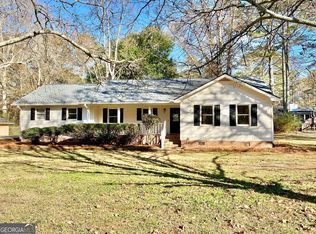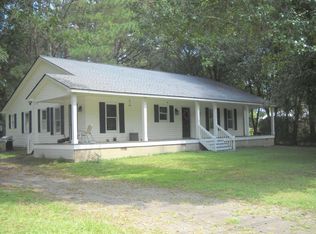Step Back In Time - Location, Location, Location. Remodeled kitchen with nickel gas stove/ reproduction w/propane gas. Completely remodel in 1986. Multiple fireplaces, mahogany front door, cedar closet, attic fan, 2 bay garage with bath, utility building shed, beautiful flower garden plus 3.30 acres. Minutes to downtown areas and schools.
This property is off market, which means it's not currently listed for sale or rent on Zillow. This may be different from what's available on other websites or public sources.


