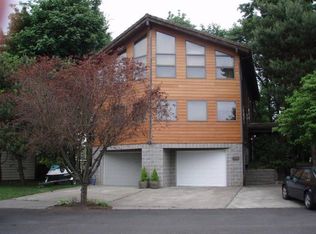- 4 bedrooms - 2 full bathrooms - 2 half bathrooms - Floor-to-ceiling windows - Vaulted ceilings - Sauna - Hot tub - Wood burning fireplace - 3 car garage - 2 wrap-around decks - Open upstairs layout with giant living room and dining room - Daylight basement with living room and full wet bar - Expansive front deck with all-day sunlight (perfect for a gardener) - Walk-in shower in master bathroom - Gym with shower (or 4th bedroom) - All-stainless gourmet kitchen - Gas range - Dishwasher / Disposal - Enclosed outdoor workshop - Washer / dryer
This property is off market, which means it's not currently listed for sale or rent on Zillow. This may be different from what's available on other websites or public sources.
