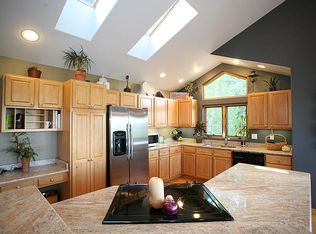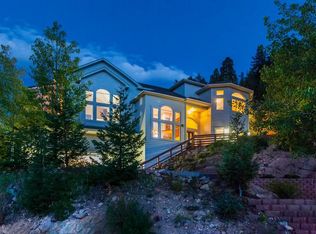Captivating views will steal your heart as you enter this exceptional Evergreen, Colorado mountain contemporary property. Walk into the living area/ great room and feel instantly home as you surround yourself with the soaring beauty of the Rocky Mountains. This home is sited perfectly to experience the nearly 180-degree views. Special features include wood floors, cathedral ceilings, cozy fireplace, wraparound decks, incredible rock outcroppings, and an excellent overall floor plan. The kitchen is a showstopper with rough edge granite, stainless steel appliances, gas cook top, breakfast bar and a dining area perfect for the flow of indoor to outdoor entertaining. The breath-taking master suite has the best views in Evergreen and encompasses the entire upper level. Noteworthy amenities include a fireplace, spacious walk-in closet, and of course a five-piece bath. Newer roof, fresh paint, yard for pets too. Oh, and then there are those views.
This property is off market, which means it's not currently listed for sale or rent on Zillow. This may be different from what's available on other websites or public sources.


