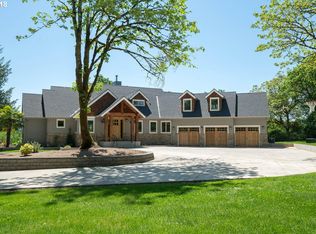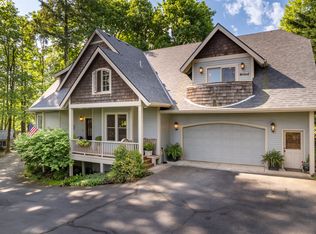Sold
$1,393,000
29450 SW Ladd Hill Rd, Sherwood, OR 97140
3beds
2,306sqft
Residential, Single Family Residence
Built in 1978
4.97 Acres Lot
$1,156,500 Zestimate®
$604/sqft
$3,556 Estimated rent
Home value
$1,156,500
$1.04M - $1.28M
$3,556/mo
Zestimate® history
Loading...
Owner options
Explore your selling options
What's special
Welcome to this wonderfully remodeled daylight ranch on beautiful Ladd Hill featuring a well laid out floor plan with updates throughout, along with the convenience of the primary bedroom on the main floor. You'll find lovely living spaces on both the first and second level, along with gorgeous views from around the property, beckoning easy living in a peaceful setting from every window. The primary level offers open-concept living, bright spaces, and giant windows with motorized blinds showcasing the gorgeous valley and territorial views. The beautiful kitchen is spacious, modern, and updated featuring an induction stovetop and reverse osmosis water system plumbed to the refrigerator. It seamlessly fades into the large covered deck extending to the outdoors which is perfectly appointed for hosting delightful conversation to larger gatherings throughout the seasons. A separate deck off of the primary bedroom allows you to take in even more of the vast beauty with added privacy. Clean gravel pathways connect the property around the home, providing easy access to the three outbuildings and cozy outdoor fire-pit area. The lower level boasts two additional bedrooms, a mud room with utility, and independent access from the lower covered patio offering additional living space. This private gated property is situated on nearly 5 acres and offers gentle southern slope with east to west sun. The land has fruit trees including apple, pear, and plum and boasts plenty of usable space to garden, roam and dream up a new project or adventure. You're also surrounded by vineyards, horse properties and all the area has to offer supporting a lifestyle you're sure to love living!
Zillow last checked: 8 hours ago
Listing updated: April 05, 2024 at 06:56am
Listed by:
Jason Gardner 971-832-1234,
Premiere Property Group, LLC
Bought with:
OR and WA Non Rmls, NA
Non Rmls Broker
Source: RMLS (OR),MLS#: 24074900
Facts & features
Interior
Bedrooms & bathrooms
- Bedrooms: 3
- Bathrooms: 3
- Full bathrooms: 2
- Partial bathrooms: 1
- Main level bathrooms: 2
Primary bedroom
- Features: Deck, Barn Door, Suite, Walkin Closet
- Level: Main
- Area: 208
- Dimensions: 13 x 16
Bedroom 2
- Features: Vinyl Floor
- Level: Lower
- Area: 156
- Dimensions: 12 x 13
Bedroom 3
- Features: Vinyl Floor
- Level: Lower
- Area: 121
- Dimensions: 11 x 11
Dining room
- Features: Vinyl Floor
- Level: Main
- Area: 128
- Dimensions: 16 x 8
Family room
- Features: Vinyl Floor
- Level: Lower
- Area: 308
- Dimensions: 22 x 14
Kitchen
- Features: Island, Quartz, Vinyl Floor
- Level: Main
- Area: 190
- Width: 10
Living room
- Features: Deck, French Doors, Vaulted Ceiling, Vinyl Floor
- Level: Main
- Area: 128
- Dimensions: 16 x 8
Heating
- Forced Air, Mini Split
Cooling
- Central Air
Appliances
- Included: Built-In Range, Dishwasher, Disposal, Down Draft, ENERGY STAR Qualified Appliances, Free-Standing Refrigerator, Microwave, Stainless Steel Appliance(s), Electric Water Heater
- Laundry: Laundry Room
Features
- High Ceilings, Quartz, Vaulted Ceiling(s), Kitchen Island, Suite, Walk-In Closet(s)
- Flooring: Tile, Vinyl
- Doors: French Doors
- Basement: Daylight,Finished
Interior area
- Total structure area: 2,306
- Total interior livable area: 2,306 sqft
Property
Parking
- Parking features: Driveway, RV Access/Parking, RV Boat Storage
- Has uncovered spaces: Yes
Features
- Stories: 2
- Patio & porch: Covered Deck, Covered Patio, Deck, Porch
- Exterior features: Fire Pit, Yard
- Has view: Yes
- View description: Territorial, Trees/Woods
Lot
- Size: 4.97 Acres
- Features: Gated, Gentle Sloping, Acres 3 to 5
Details
- Additional structures: RVParking, RVBoatStorage, Workshop, Storagenull
- Additional parcels included: 00814587
- Parcel number: 00814729
- Zoning: RRFF5
Construction
Type & style
- Home type: SingleFamily
- Architectural style: Daylight Ranch
- Property subtype: Residential, Single Family Residence
Materials
- Board & Batten Siding
- Roof: Composition
Condition
- Resale
- New construction: No
- Year built: 1978
Utilities & green energy
- Sewer: Septic Tank
- Water: Well
Community & neighborhood
Location
- Region: Sherwood
Other
Other facts
- Listing terms: Cash,Conventional,FHA,VA Loan
- Road surface type: Gravel
Price history
| Date | Event | Price |
|---|---|---|
| 4/5/2024 | Sold | $1,393,000-5.6%$604/sqft |
Source: | ||
| 3/29/2024 | Pending sale | $1,475,000$640/sqft |
Source: | ||
| 3/14/2024 | Listed for sale | $1,475,000-4.3%$640/sqft |
Source: | ||
| 2/25/2022 | Sold | $1,541,030+28.4%$668/sqft |
Source: | ||
| 1/21/2022 | Pending sale | $1,200,000$520/sqft |
Source: | ||
Public tax history
| Year | Property taxes | Tax assessment |
|---|---|---|
| 2024 | $6,651 +2.2% | $396,327 +3% |
| 2023 | $6,510 +67.9% | $384,784 +52.4% |
| 2022 | $3,877 +15.6% | $252,500 +3% |
Find assessor info on the county website
Neighborhood: 97140
Nearby schools
GreatSchools rating
- 8/10Hawks View Elementary SchoolGrades: PK-5Distance: 3.6 mi
- 9/10Sherwood Middle SchoolGrades: 6-8Distance: 3.5 mi
- 10/10Sherwood High SchoolGrades: 9-12Distance: 3.8 mi
Schools provided by the listing agent
- Elementary: Hawks View
- Middle: Sherwood
- High: Sherwood
Source: RMLS (OR). This data may not be complete. We recommend contacting the local school district to confirm school assignments for this home.
Get a cash offer in 3 minutes
Find out how much your home could sell for in as little as 3 minutes with a no-obligation cash offer.
Estimated market value
$1,156,500
Get a cash offer in 3 minutes
Find out how much your home could sell for in as little as 3 minutes with a no-obligation cash offer.
Estimated market value
$1,156,500

