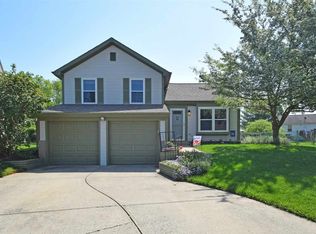Sold for $285,500 on 08/29/25
$285,500
2945 Timber Ridge Way, Burlington, KY 41005
3beds
--sqft
Single Family Residence, Residential
Built in 1994
5,662.8 Square Feet Lot
$288,700 Zestimate®
$--/sqft
$2,280 Estimated rent
Home value
$288,700
$268,000 - $309,000
$2,280/mo
Zestimate® history
Loading...
Owner options
Explore your selling options
What's special
Welcome Home!
Make yourself at home in this fabulous 3-bedroom, 2.5-bath residence located in the sought-after Pebble Creek subdivision! This bright and airy home features an open floor plan with soaring cathedral ceilings, perfect for both everyday living and entertaining.
The cheerful eat-in kitchen is equipped with stainless steel appliances, granite counter tops with sliding doors that open to a deck and a fully fenced backyard — ideal for outdoor gatherings and relaxation.
Retreat to the spacious primary suite, complete with a private bath and a generous walk-in closet. The finished lower level includes a cozy family room with a gas fireplace, access to the laundry area, and a convenient 2-car garage. Furnace & HWH-2024
Enjoy the benefits of a prime location — just minutes from local dining, grocery, parks, fishing spots, and CVG International Airport.
Don't miss out — schedule your showing today before this one is gone!
Zillow last checked: 8 hours ago
Listing updated: September 28, 2025 at 10:17pm
Listed by:
Tammy Stegemiller 859-250-2863,
Sibcy Cline, REALTORS-Florence
Bought with:
Jeremiah Martin, 269016
eXp Realty, LLC
Source: NKMLS,MLS#: 635038
Facts & features
Interior
Bedrooms & bathrooms
- Bedrooms: 3
- Bathrooms: 3
- Full bathrooms: 2
- 1/2 bathrooms: 1
Primary bedroom
- Features: Carpet Flooring, Walk-In Closet(s), Bath Adjoins
- Level: Upper
- Area: 143
- Dimensions: 13 x 11
Bedroom 2
- Features: Carpet Flooring
- Level: Upper
- Area: 100
- Dimensions: 10 x 10
Bedroom 3
- Features: Carpet Flooring
- Level: Upper
- Area: 81
- Dimensions: 9 x 9
Entry
- Features: Entrance Foyer
- Level: First
- Area: 25
- Dimensions: 5 x 5
Family room
- Description: Gas fireplace
- Features: Carpet Flooring
- Level: Lower
- Area: 216
- Dimensions: 18 x 12
Kitchen
- Description: Stainless Steel appls/Granite
- Features: Laminate Flooring, See Remarks
- Level: Upper
- Area: 192
- Dimensions: 16 x 12
Laundry
- Description: Concrete floor
- Features: See Remarks
- Level: Lower
- Area: 88
- Dimensions: 11 x 8
Living room
- Features: Carpet Flooring
- Level: Upper
- Area: 168
- Dimensions: 14 x 12
Heating
- Forced Air
Cooling
- Central Air
Appliances
- Included: Stainless Steel Appliance(s), Electric Range, Dishwasher, Microwave, Refrigerator
- Laundry: In Basement, Laundry Room, Lower Level
Features
- Walk-In Closet(s), Open Floorplan, Granite Counters, Entrance Foyer, Eat-in Kitchen, Cathedral Ceiling(s), Ceiling Fan(s)
- Doors: Multi Panel Doors
- Windows: Vinyl Frames
- Basement: See Remarks
- Attic: Storage
- Number of fireplaces: 1
- Fireplace features: Gas
Property
Parking
- Total spaces: 2
- Parking features: Garage Faces Front
- Garage spaces: 2
Features
- Levels: Bi-Level
- Patio & porch: Deck
- Fencing: Chain Link
Lot
- Size: 5,662 sqft
- Features: Level
Details
- Parcel number: 050.0010064.00
- Zoning description: Residential
Construction
Type & style
- Home type: SingleFamily
- Architectural style: Traditional
- Property subtype: Single Family Residence, Residential
Materials
- Brick, Vinyl Siding
- Foundation: Poured Concrete
- Roof: Shingle
Condition
- Existing Structure
- New construction: No
- Year built: 1994
Utilities & green energy
- Sewer: Public Sewer
- Water: Public
- Utilities for property: Natural Gas Available
Community & neighborhood
Security
- Security features: Smoke Detector(s)
Location
- Region: Burlington
HOA & financial
HOA
- Has HOA: Yes
- HOA fee: $330 annually
- Amenities included: Other, Tennis Court(s), Clubhouse
- Services included: Association Fees
Price history
| Date | Event | Price |
|---|---|---|
| 8/29/2025 | Sold | $285,500 |
Source: | ||
| 8/9/2025 | Pending sale | $285,500 |
Source: | ||
| 8/5/2025 | Listed for sale | $285,500+21.5% |
Source: | ||
| 12/2/2021 | Sold | $235,000-2% |
Source: Public Record Report a problem | ||
| 11/5/2021 | Pending sale | $239,900 |
Source: | ||
Public tax history
| Year | Property taxes | Tax assessment |
|---|---|---|
| 2022 | $2,627 +44.9% | $235,000 +45.2% |
| 2021 | $1,812 -5.6% | $161,800 |
| 2020 | $1,919 | $161,800 |
Find assessor info on the county website
Neighborhood: 41005
Nearby schools
GreatSchools rating
- 9/10Longbranch Elementary SchoolGrades: PK-5Distance: 1.7 mi
- 8/10Ballyshannon Middle SchoolGrades: 6-8Distance: 2.8 mi
- 8/10Randall K. Cooper High SchoolGrades: 9-12Distance: 1.6 mi
Schools provided by the listing agent
- Elementary: Longbranch
- Middle: Ballyshannon Middle School
- High: Cooper High School
Source: NKMLS. This data may not be complete. We recommend contacting the local school district to confirm school assignments for this home.

Get pre-qualified for a loan
At Zillow Home Loans, we can pre-qualify you in as little as 5 minutes with no impact to your credit score.An equal housing lender. NMLS #10287.
