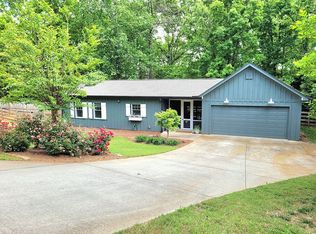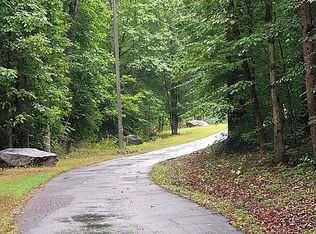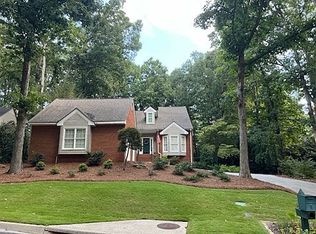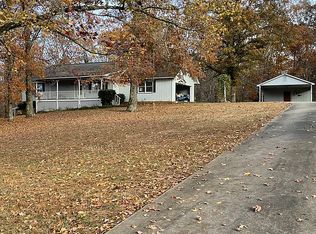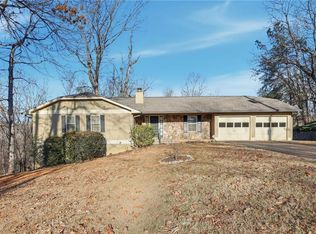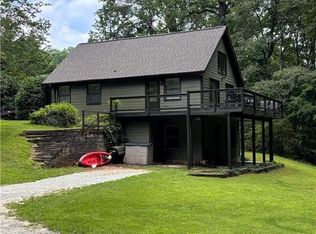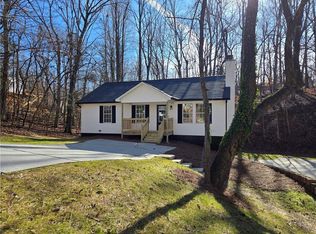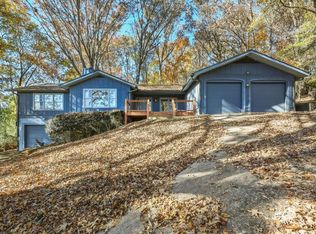Charming Lake Front, Lake View! This new beautiful remodeled house offers so much more than others available. It is very convenient to so many things by boat and by car. 15 minutes to downtown Gainesville for more restaurant choices and entertainment. Easy commute to Atlanta, North Georgia mountains and all of the little towns in between.
This delightful lakeside retreat now boasts a completely renovated kitchen that truly shines, offering modern elegance and top-of-the-line finishes perfect for cooking and entertaining. The bathrooms have also been beautifully updated, bringing a fresh, contemporary feel to this charming home and lets not forget the updated flooring that makes this home a true gem. You will love the open porch; perfect for your morning coffee and afternoon space to take in the year round water views. This with its blend of modern updates and cottage charm, this Lake Lanier home is perfect as a weekend getaway or a year-round haven.
For sale by owner
$499,999
2945 Thompson Mill Rd, Gainesville, GA 30506
3beds
3baths
1,829sqft
Est.:
SingleFamily
Built in 1980
66 Acres Lot
$-- Zestimate®
$273/sqft
$-- HOA
What's special
Modern eleganceFresh contemporary feelLake viewYear round water viewsTop-of-the-line finishesOpen porchLake front
- 49 days |
- 2,735 |
- 60 |
Listed by:
Property Owner (678) 232-8610
Facts & features
Interior
Bedrooms & bathrooms
- Bedrooms: 3
- Bathrooms: 3
Heating
- Other
Cooling
- Central
Appliances
- Included: Dishwasher, Garbage disposal, Microwave, Range / Oven, Refrigerator
Features
- Flooring: Laminate
- Basement: Finished
- Has fireplace: Yes
Interior area
- Total interior livable area: 1,829 sqft
Property
Parking
- Total spaces: 6
Features
- Exterior features: Shingle, Wood, Cement / Concrete
- Has view: Yes
- View description: Water
- Has water view: Yes
- Water view: Water
Lot
- Size: 66 Acres
Details
- Parcel number: 10125000015
Construction
Type & style
- Home type: SingleFamily
Materials
- Frame
- Roof: Asphalt
Condition
- New construction: No
- Year built: 1980
Community & HOA
Location
- Region: Gainesville
Financial & listing details
- Price per square foot: $273/sqft
- Tax assessed value: $493,200
- Annual tax amount: $1,602
- Date on market: 11/9/2025
Estimated market value
Not available
Estimated sales range
Not available
$2,593/mo
Price history
Price history
| Date | Event | Price |
|---|---|---|
| 11/9/2025 | Listed for sale | $499,999-4.8%$273/sqft |
Source: Owner Report a problem | ||
| 11/2/2025 | Listing removed | $525,000$287/sqft |
Source: | ||
| 10/10/2025 | Price change | $525,000-4.3%$287/sqft |
Source: | ||
| 10/3/2025 | Price change | $548,500-0.1%$300/sqft |
Source: | ||
| 8/28/2025 | Listed for sale | $549,000-2.8%$300/sqft |
Source: | ||
Public tax history
Public tax history
| Year | Property taxes | Tax assessment |
|---|---|---|
| 2024 | $1,602 +4.6% | $197,280 +7.6% |
| 2023 | $1,531 -3.2% | $183,360 +5% |
| 2022 | $1,582 +2.1% | $174,600 +13.7% |
Find assessor info on the county website
BuyAbility℠ payment
Est. payment
$2,857/mo
Principal & interest
$2382
Property taxes
$300
Home insurance
$175
Climate risks
Neighborhood: 30506
Nearby schools
GreatSchools rating
- 7/10Sardis Elementary SchoolGrades: PK-5Distance: 1.6 mi
- 5/10Chestatee Middle SchoolGrades: 6-8Distance: 1.8 mi
- 5/10Chestatee High SchoolGrades: 9-12Distance: 1.9 mi
- Loading
